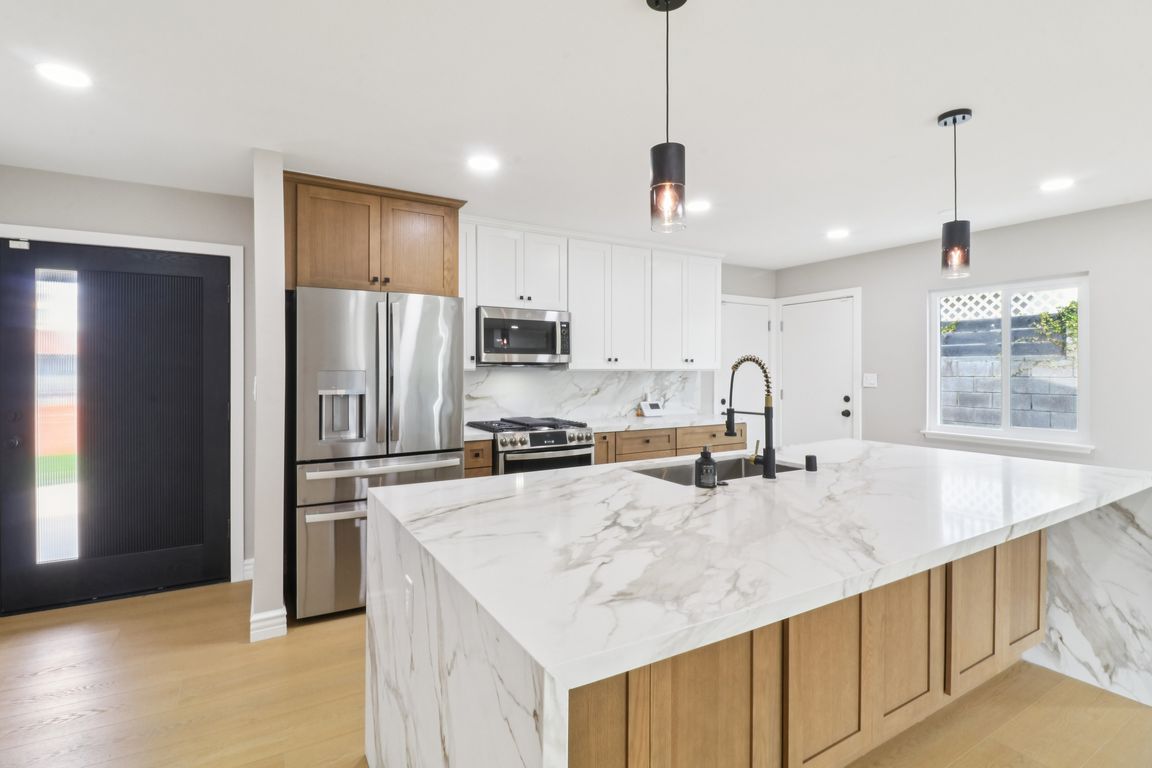
For salePrice cut: $10.8K (12/3)
$1,169,000
3beds
1,316sqft
4203 Tolowa St, San Diego, CA 92117
3beds
1,316sqft
Single family residence
Built in 1961
6,000 sqft
2 Attached garage spaces
$888 price/sqft
What's special
Brand new hvac systemPrivate primary suiteMassive waterfall islandBrand new fenceNatural lightCorner lotFreshly drywalled garage
Welcome to this stunning fully remodeled single-story home on a desirable corner lot in the heart of Clairemont, one of San Diego’s most sought-after communities. Boasting an open floor plan filled with natural light, this modern gem features dual-pane windows throughout, a brand new HVAC system, and a spacious chef’s kitchen ...
- 71 days |
- 1,816 |
- 68 |
Source: CRMLS,MLS#: CV25227841 Originating MLS: California Regional MLS
Originating MLS: California Regional MLS
Travel times
Family Room
Kitchen
Bedroom
Zillow last checked: 8 hours ago
Listing updated: December 03, 2025 at 10:20am
Listing Provided by:
Wally Elsherif DRE #01809398 714-813-5360,
WERE REAL ESTATE,
Rick Young DRE #02189780,
Zillow Inc
Source: CRMLS,MLS#: CV25227841 Originating MLS: California Regional MLS
Originating MLS: California Regional MLS
Facts & features
Interior
Bedrooms & bathrooms
- Bedrooms: 3
- Bathrooms: 2
- Full bathrooms: 2
- Main level bathrooms: 2
- Main level bedrooms: 3
Rooms
- Room types: Bedroom, Family Room, Kitchen, Primary Bathroom, Primary Bedroom, Other
Primary bedroom
- Features: Main Level Primary
Bedroom
- Features: All Bedrooms Down
Bedroom
- Features: Bedroom on Main Level
Bathroom
- Features: Bathtub, Dual Sinks, Full Bath on Main Level, Granite Counters, Tub Shower, Upgraded
Kitchen
- Features: Granite Counters, Kitchen Island, Remodeled, Self-closing Cabinet Doors, Self-closing Drawers, Updated Kitchen
Other
- Features: Walk-In Closet(s)
Heating
- Forced Air
Cooling
- Central Air
Appliances
- Included: 6 Burner Stove, Dishwasher, Disposal, Gas Oven, Microwave
- Laundry: Washer Hookup, Gas Dryer Hookup, In Garage
Features
- Breakfast Bar, Eat-in Kitchen, Granite Counters, Open Floorplan, Recessed Lighting, All Bedrooms Down, Bedroom on Main Level, Main Level Primary, Walk-In Closet(s)
- Flooring: Tile, Vinyl
- Windows: Double Pane Windows
- Has fireplace: No
- Fireplace features: None
- Common walls with other units/homes: No Common Walls
Interior area
- Total interior livable area: 1,316 sqft
Video & virtual tour
Property
Parking
- Total spaces: 2
- Parking features: Direct Access, Driveway, Garage
- Attached garage spaces: 2
Features
- Levels: One
- Stories: 1
- Entry location: 1
- Patio & porch: Concrete, Covered
- Pool features: None
- Spa features: None
- Fencing: Block,Wood
- Has view: Yes
- View description: Neighborhood
Lot
- Size: 6,000 Square Feet
- Features: 0-1 Unit/Acre
Details
- Parcel number: 3606230309
- Zoning: RS-1-7
- Special conditions: Standard
Construction
Type & style
- Home type: SingleFamily
- Property subtype: Single Family Residence
Materials
- Foundation: Slab
- Roof: Shingle
Condition
- New construction: No
- Year built: 1961
Utilities & green energy
- Sewer: Public Sewer
- Water: Public
Community & HOA
Community
- Features: Curbs, Street Lights, Sidewalks
- Security: Carbon Monoxide Detector(s), Smoke Detector(s)
- Subdivision: Clairemont
Location
- Region: San Diego
Financial & listing details
- Price per square foot: $888/sqft
- Tax assessed value: $63,932
- Annual tax amount: $1,360
- Date on market: 9/29/2025
- Cumulative days on market: 71 days
- Listing terms: Cash,Conventional