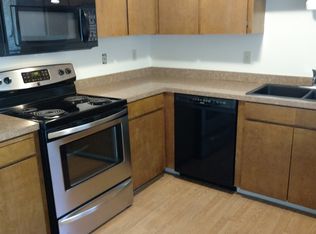Huge shop, beautiful home and peaceful acreage. Home offers vaulted ceilings, jetted tub, pantry, french doors to deck, pellet stove, attached two car garage and kitchen island. Shop is 36x36x12 w/two 10 doors, concrete floor, fully insulated, 220v power and plumbed for water. Grounds include seasonal pond called Duck Lake, fire ring and stamped concrete driveway. Easy access to Hwy. 26, 30 minutes to beach and about an hour to Portland.
This property is off market, which means it's not currently listed for sale or rent on Zillow. This may be different from what's available on other websites or public sources.

