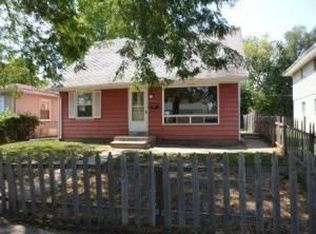Closed
$162,000
4204 28th AVENUE, Kenosha, WI 53140
4beds
1,840sqft
Single Family Residence
Built in 1972
6,534 Square Feet Lot
$-- Zestimate®
$88/sqft
$2,131 Estimated rent
Home value
Not available
Estimated sales range
Not available
$2,131/mo
Zestimate® history
Loading...
Owner options
Explore your selling options
What's special
Affordable & spacious 4-bed, 2-bath ranch home offering great value & comfort! This solid property features hardwood floors throughout most of the main level, a full basement for storage or future finishing, & an eat-in kitchen with plenty of room for family meals. Enjoy the convenience of a large 2.5-car garage & a fully fenced backyard--perfect for pets, play, or entertaining. The concrete driveway provides ample parking space for multiple vehicles. Located across from an open field, you'll love the peaceful views with no direct front neighbors. Minutes from shopping, dining, schools, & parks, this home is ideally situated for easy access to all local amenities. Whether you're a first-time buyer or looking to downsize without sacrificing space, this property is a must-see!
Zillow last checked: 8 hours ago
Listing updated: September 16, 2025 at 07:28am
Listed by:
Daniel Turner office@maxelite.com,
RE/MAX ELITE
Bought with:
Angelica R Kisel
Source: WIREX MLS,MLS#: 1930435 Originating MLS: Metro MLS
Originating MLS: Metro MLS
Facts & features
Interior
Bedrooms & bathrooms
- Bedrooms: 4
- Bathrooms: 1
- Full bathrooms: 1
- Main level bedrooms: 4
Primary bedroom
- Level: Main
- Area: 120
- Dimensions: 12 x 10
Bedroom 2
- Level: Main
- Area: 99
- Dimensions: 11 x 9
Bedroom 3
- Level: Main
- Area: 81
- Dimensions: 9 x 9
Bedroom 4
- Level: Main
- Area: 100
- Dimensions: 10 x 10
Bathroom
- Features: Master Bedroom Bath, Shower Over Tub
Dining room
- Level: Main
- Area: 96
- Dimensions: 12 x 8
Kitchen
- Level: Main
- Area: 88
- Dimensions: 11 x 8
Living room
- Level: Main
- Area: 195
- Dimensions: 15 x 13
Heating
- Natural Gas, Forced Air
Cooling
- Central Air
Appliances
- Included: Oven, Range, Refrigerator
Features
- Basement: Full
Interior area
- Total structure area: 1,840
- Total interior livable area: 1,840 sqft
- Finished area above ground: 1,112
- Finished area below ground: 728
Property
Parking
- Total spaces: 2.5
- Parking features: Detached, 2 Car, 1 Space
- Garage spaces: 2.5
Features
- Levels: One
- Stories: 1
Lot
- Size: 6,534 sqft
- Dimensions: 54 x 124
Details
- Parcel number: 0722225451018
- Zoning: Res
Construction
Type & style
- Home type: SingleFamily
- Architectural style: Ranch
- Property subtype: Single Family Residence
Materials
- Aluminum Siding, Aluminum/Steel
Condition
- 21+ Years
- New construction: No
- Year built: 1972
Utilities & green energy
- Sewer: Public Sewer
- Water: Public
Community & neighborhood
Location
- Region: Kenosha
- Municipality: Kenosha
Price history
| Date | Event | Price |
|---|---|---|
| 9/11/2025 | Sold | $162,000+8.1%$88/sqft |
Source: | ||
| 8/11/2025 | Contingent | $149,900$81/sqft |
Source: | ||
| 8/8/2025 | Listed for sale | $149,900$81/sqft |
Source: | ||
Public tax history
| Year | Property taxes | Tax assessment |
|---|---|---|
| 2024 | $2,906 +3.6% | $112,800 |
| 2023 | $2,804 | $112,800 |
| 2022 | -- | $112,800 |
Find assessor info on the county website
Neighborhood: Wilson
Nearby schools
GreatSchools rating
- 5/10Grant Elementary SchoolGrades: PK-5Distance: 0.9 mi
- 3/10Bullen Middle SchoolGrades: 6-8Distance: 1.2 mi
- 3/10Bradford High SchoolGrades: 9-12Distance: 0.9 mi
Schools provided by the listing agent
- Elementary: Grant
- Middle: Bullen
- High: Bradford
- District: Kenosha
Source: WIREX MLS. This data may not be complete. We recommend contacting the local school district to confirm school assignments for this home.

Get pre-qualified for a loan
At Zillow Home Loans, we can pre-qualify you in as little as 5 minutes with no impact to your credit score.An equal housing lender. NMLS #10287.
