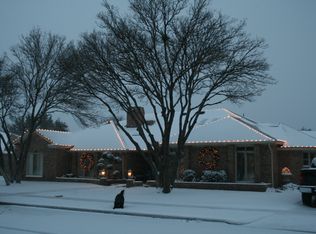Immaculate and Well-Maintained 4/3.5/2 in Kings Gate! This beautiful home features 2 Living rooms with fireplaces, formal dining, Spacious kitchen with gas cooktop, double ovens, nice sized breakfast nook with built-ins, Large walk-in pantry, Kitchen overlooks Family room and breakfast nook, 2 office areas, Large Isolated master suite with 2 closets, jetted tub and separate walk-in shower, Recently painted interior/exterior, Skylights offer great natural light, 2 A/C units, tons of storage! Large backyard offers covered patio, mature landscaping, detached man cave/workshop,2 fenced areas. Great for entertaining! Permanent Regulation basketball goal installed. Move in ready!
This property is off market, which means it's not currently listed for sale or rent on Zillow. This may be different from what's available on other websites or public sources.

