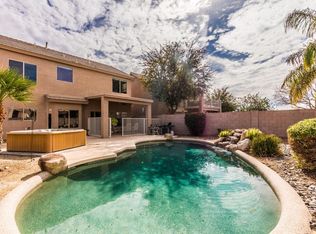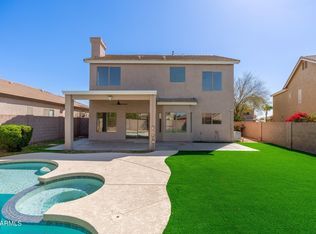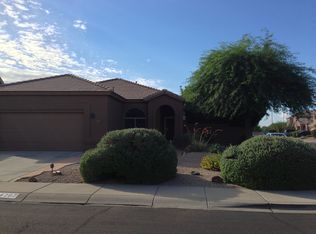** HOW DO YOU LIKE ME NOW? ** REFRESHED PRICE and NEW INTERIOR PAINT IN NEUTRAL COLORS is this beautifully appointed home in highly sought after Tatum Highlands ! Located conveniently on the border of N Phx and Scottsdale, this home is minutes from Desert Ridge Shopping & all amenities, and fits the bill for FT Living, PT Vaca, or Investment Opp. Step inside and enjoy an open floorplan exuding warm SW colors, Brazilian Cherrywood floors, and Plantation Shutters. The entry flows seamlessly from Formal Lv/Dining, to Fam Rm and eatin Kitchen that is true heaven for all Chefs with its granite counters, newer stainless dishwasher & fridge, gas range w griddle option & RO system. Venture upstairs, and your Master Bdrm screams relaxation with a separate sitting area w natural stone accent wall, exit to private balcony perfect for star gazing, & Bathrm w jetted tub, walkin shower, oversized walkin closet & dual vanities. Before retiring to your Master Ensuite, don't miss venturing outside to your backyard oasis complete with custom pool & water feature, and spa, all perfectly positioned to enjoy the sunsets. And for entertaining pleasure, you, your family and friends will find hours of outdoor delight under the patio w tongue & groove ceiling, lounging at the built-in bar ready for your BBQ, and the turf area perfect for a little putting game. Meticulously maintained, this home does not disappoint and is ready for its new Owners. Call for your private tour today!
This property is off market, which means it's not currently listed for sale or rent on Zillow. This may be different from what's available on other websites or public sources.


