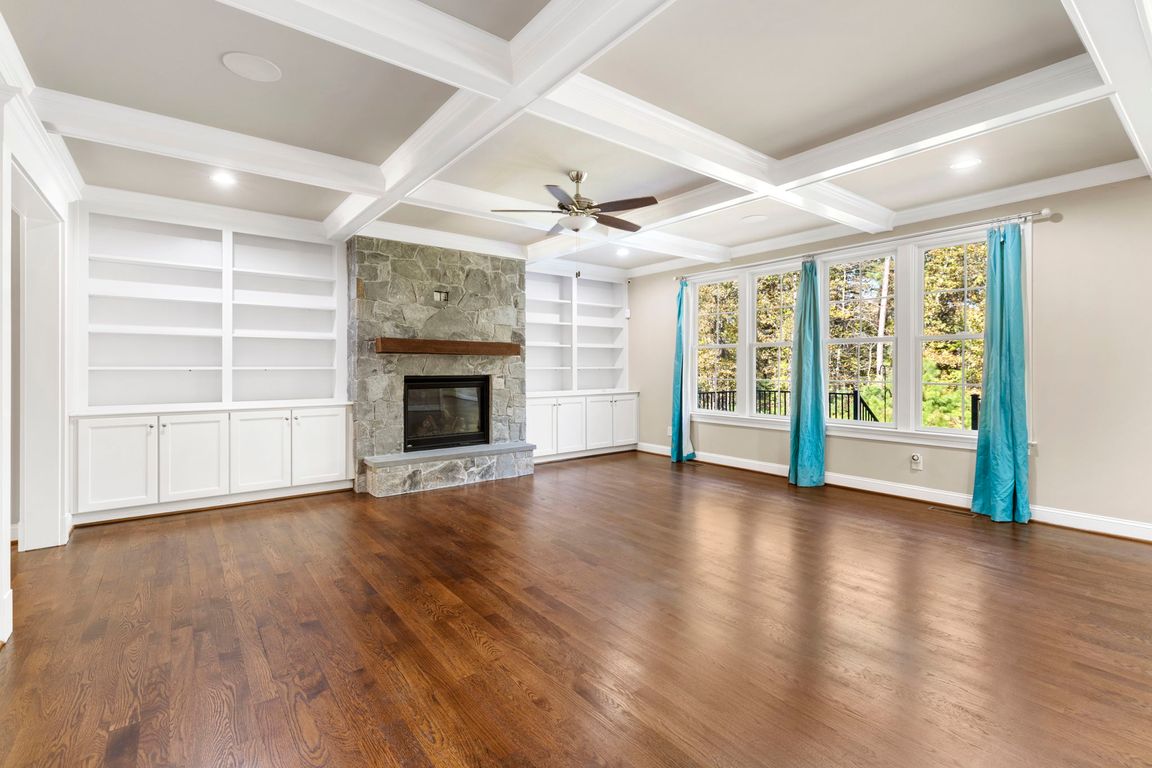
For sale
$999,900
6beds
3,783sqft
4204 Falling View Ln, Mechanicsville, VA 23111
6beds
3,783sqft
Single family residence
Built in 2017
10.00 Acres
3 Attached garage spaces
$264 price/sqft
$225 annually HOA fee
What's special
Morning roomPrivate oasisLush surroundingsPrivate baSprawling fenced backyardThoughtful designQuartz counters
Exceptional 10-Acre Estate in the Heart of Hanover! Discover the perfect blend of luxury, space, and serenity with this stunning custom-built 6-BR, 5.5-BA custom home offering 3,783 sq ft of elegant living space, all nestled on a picturesque 10-acre lot. From the moment you arrive, the home’s beautiful curb appeal, stately ...
- 11 hours |
- 182 |
- 13 |
Source: CVRMLS,MLS#: 2529587 Originating MLS: Central Virginia Regional MLS
Originating MLS: Central Virginia Regional MLS
Travel times
Family Room
Kitchen
Primary Bedroom
Zillow last checked: 7 hours ago
Listing updated: 18 hours ago
Listed by:
Kyle Yeatman (804)516-6413,
Long & Foster REALTORS
Source: CVRMLS,MLS#: 2529587 Originating MLS: Central Virginia Regional MLS
Originating MLS: Central Virginia Regional MLS
Facts & features
Interior
Bedrooms & bathrooms
- Bedrooms: 6
- Bathrooms: 6
- Full bathrooms: 5
- 1/2 bathrooms: 1
Primary bedroom
- Description: Carpet, WIC, En Suite Bath
- Level: First
- Dimensions: 14.0 x 22.0
Bedroom 2
- Description: HDWD, Recessed Lights, WIC, En Suite Bath
- Level: First
- Dimensions: 18.0 x 19.0
Bedroom 3
- Description: Carpet, Dual Closets, En Suite Bath
- Level: Second
- Dimensions: 23.0 x 17.0
Bedroom 4
- Description: Carpet, Closet, Jack & Jill Bath
- Level: Second
- Dimensions: 12.0 x 16.0
Bedroom 5
- Description: Carpet, WIC, Jack & Jill Bath
- Level: Second
- Dimensions: 11.0 x 16.0
Additional room
- Description: Mudroom, HDWD, Built-In Drop Zone w/Cubbies
- Level: First
- Dimensions: 13.0 x 10.0
Additional room
- Description: Carpet, WIC, Bay Window
- Level: Second
- Dimensions: 13.0 x 22.0
Dining room
- Description: HDWD, Double Crown Molding, Picture Frame Molding
- Level: First
- Dimensions: 15.0 x 13.0
Family room
- Description: HDWD, Coffered Ceiling, Stone Gas Fireplace
- Level: First
- Dimensions: 23.0 x 20.0
Florida room
- Description: HDWD, Ceiling Fan, Tons of Natural Light
- Level: First
- Dimensions: 16.0 x 12.0
Foyer
- Description: HDWD, Picture Frame Molding
- Level: First
- Dimensions: 8.0 x 11.0
Other
- Description: Tub & Shower
- Level: First
Other
- Description: Tub & Shower
- Level: Second
Half bath
- Level: First
Kitchen
- Description: Granite Counters, Wall Oven, SS Appliances, Pantry
- Level: First
- Dimensions: 14.0 x 29.0
Laundry
- Description: Tile Floors, Utility Sink, Built-In Cabinets
- Level: First
- Dimensions: 10.0 x 10.0
Heating
- Electric, Heat Pump, Propane, Zoned
Cooling
- Zoned
Appliances
- Included: Built-In Oven, Dishwasher, Disposal, Instant Hot Water, Microwave, Stove, Tankless Water Heater
- Laundry: Washer Hookup, Dryer Hookup
Features
- Bookcases, Built-in Features, Breakfast Area, Ceiling Fan(s), Separate/Formal Dining Room, Double Vanity, Eat-in Kitchen, Fireplace, Granite Counters, Garden Tub/Roman Tub, High Ceilings, Kitchen Island, Bath in Primary Bedroom, Main Level Primary, Pantry, Recessed Lighting, Walk-In Closet(s)
- Flooring: Ceramic Tile, Partially Carpeted, Wood
- Basement: Crawl Space
- Attic: Pull Down Stairs,Walk-In
- Number of fireplaces: 1
- Fireplace features: Gas
Interior area
- Total interior livable area: 3,783 sqft
- Finished area above ground: 3,783
- Finished area below ground: 0
Video & virtual tour
Property
Parking
- Total spaces: 3
- Parking features: Attached, Driveway, Detached, Garage, Garage Door Opener, Oversized, Paved
- Attached garage spaces: 3
- Has uncovered spaces: Yes
Features
- Patio & porch: Rear Porch, Front Porch, Patio, Deck
- Exterior features: Deck, Out Building(s), Paved Driveway
- Pool features: None
- Fencing: Back Yard,Fenced
Lot
- Size: 10 Acres
Details
- Additional structures: Outbuilding
- Parcel number: 8743952906
- Zoning description: A1
Construction
Type & style
- Home type: SingleFamily
- Architectural style: Two Story,Transitional
- Property subtype: Single Family Residence
Materials
- Drywall, Frame, HardiPlank Type
- Roof: Composition,Shingle
Condition
- Resale
- New construction: No
- Year built: 2017
Utilities & green energy
- Sewer: Septic Tank
- Water: Well
Community & HOA
Community
- Subdivision: Chestnut Hill Estates
HOA
- Has HOA: Yes
- Services included: Common Areas, Road Maintenance, Snow Removal
- HOA fee: $225 annually
Location
- Region: Mechanicsville
Financial & listing details
- Price per square foot: $264/sqft
- Tax assessed value: $974,700
- Annual tax amount: $3,947
- Date on market: 10/24/2025
- Ownership: Individuals
- Ownership type: Sole Proprietor