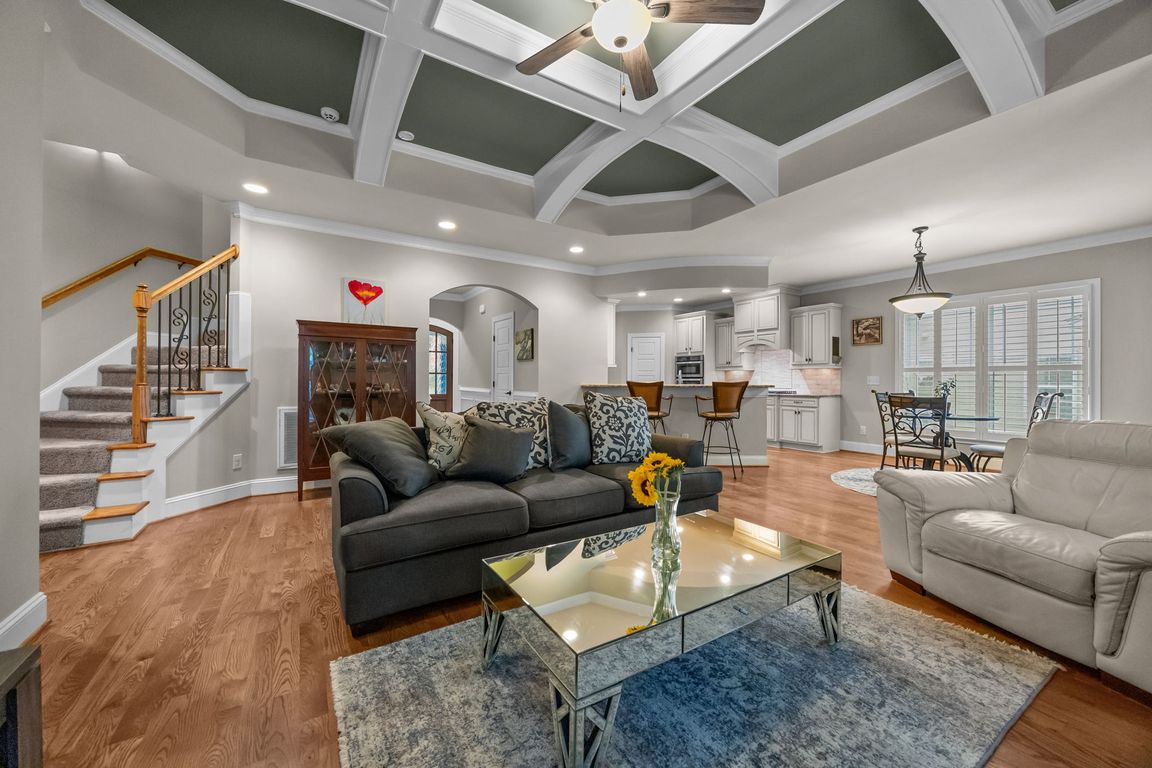
For salePrice cut: $10K (8/28)
$630,000
4beds
3,191sqft
4204 Freeman House Ln, Wake Forest, NC 27587
4beds
3,191sqft
Single family residence, residential
Built in 2013
9,583 sqft
2 Attached garage spaces
$197 price/sqft
$294 semi-annually HOA fee
What's special
Private backyard oasisPatio areaLarge bonus roomBreakfast barImpressive kitchenCoffered ceilingTray ceiling
Located in one of Wake Forest's most desired neighborhoods, THIS home offers exceptional main level living including mudroom, laundry room, and hardwoods throughout the 1st floor living areas. The spacious 1st floor primary suite boasts a tray ceiling with luxurious bath and dual vanity, creating a peaceful retreat! You'll want to ...
- 52 days |
- 1,681 |
- 80 |
Likely to sell faster than
Source: Doorify MLS,MLS#: 10115719
Travel times
Living Room
Kitchen
Primary Bedroom
Zillow last checked: 7 hours ago
Listing updated: October 03, 2025 at 07:20am
Listed by:
Marti Hampton,
EXP Realty LLC,
Martha Choe 919-781-9883,
EXP Realty LLC
Source: Doorify MLS,MLS#: 10115719
Facts & features
Interior
Bedrooms & bathrooms
- Bedrooms: 4
- Bathrooms: 4
- Full bathrooms: 3
- 1/2 bathrooms: 1
Heating
- Natural Gas
Cooling
- Central Air
Appliances
- Included: Dishwasher, Gas Cooktop, Microwave, Oven, Refrigerator, Stainless Steel Appliance(s), Tankless Water Heater
- Laundry: Laundry Room, Main Level
Features
- Bathtub/Shower Combination, Bookcases, Breakfast Bar, Built-in Features, Ceiling Fan(s), Chandelier, Coffered Ceiling(s), Crown Molding, Double Vanity, Eat-in Kitchen, Granite Counters, High Ceilings, Pantry, Master Downstairs, Room Over Garage, Separate Shower, Shower Only, Smooth Ceilings, Soaking Tub, Tray Ceiling(s), Walk-In Closet(s), Walk-In Shower, Water Closet
- Flooring: Carpet, Hardwood, Tile
- Doors: French Doors
- Windows: Plantation Shutters
- Basement: Crawl Space
- Number of fireplaces: 1
- Fireplace features: Family Room, Gas
Interior area
- Total structure area: 3,191
- Total interior livable area: 3,191 sqft
- Finished area above ground: 3,191
- Finished area below ground: 0
Video & virtual tour
Property
Parking
- Total spaces: 2
- Parking features: Attached, Driveway, Garage, Garage Faces Front
- Attached garage spaces: 2
Features
- Levels: Two
- Stories: 2
- Patio & porch: Covered, Front Porch, Patio, Porch, Screened
- Exterior features: Fenced Yard, Private Yard, Rain Gutters
- Has private pool: Yes
- Pool features: Fenced, In Ground, Outdoor Pool, Private, Salt Water
- Fencing: Back Yard, Fenced, Full, Wrought Iron
- Has view: Yes
Lot
- Size: 9,583.2 Square Feet
- Features: Back Yard, Front Yard, Landscaped
Details
- Parcel number: 1759175843
- Special conditions: Standard
Construction
Type & style
- Home type: SingleFamily
- Architectural style: Traditional, Transitional
- Property subtype: Single Family Residence, Residential
Materials
- Fiber Cement, Shake Siding, Stone, Stone Veneer
- Foundation: Raised
- Roof: Shingle
Condition
- New construction: No
- Year built: 2013
Utilities & green energy
- Sewer: Public Sewer
- Water: Public
Community & HOA
Community
- Features: Sidewalks
- Subdivision: Majestic Oaks
HOA
- Has HOA: Yes
- Services included: Storm Water Maintenance
- HOA fee: $294 semi-annually
Location
- Region: Wake Forest
Financial & listing details
- Price per square foot: $197/sqft
- Tax assessed value: $581,424
- Annual tax amount: $5,447
- Date on market: 8/14/2025