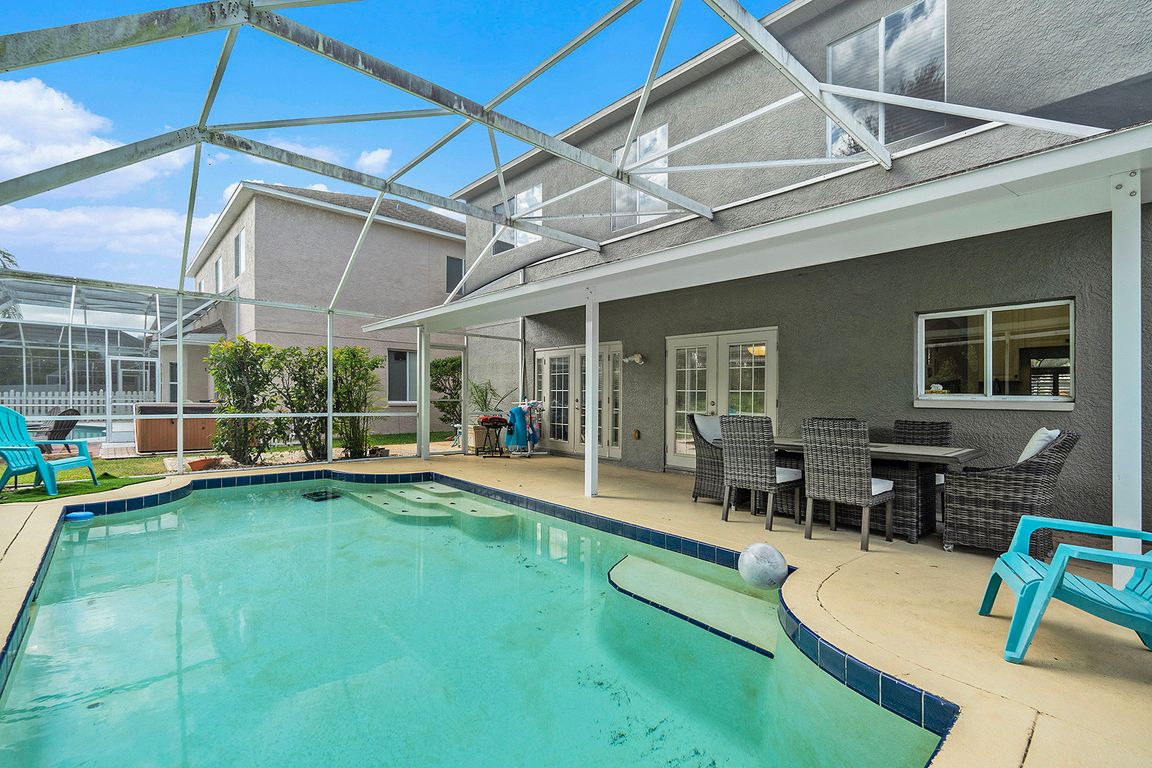Open: Sat 12pm-2pm

For sale
$589,000
4beds
2,430sqft
4204 Harbor Lake Dr, Lutz, FL 33558
4beds
2,430sqft
Single family residence
Built in 1999
7,950 sqft
2 Attached garage spaces
$242 price/sqft
$125 monthly HOA fee
What's special
Private screened poolModern finishesGranite countertopsSpacious backyardInviting open layoutNatural lightLush conservation area
Beautifully Updated Pool Home on a Private Conservation Lot in Lutz Welcome to your Florida oasis! This beautifully maintained 4-bedroom, 2-bathroom home offers comfort, style, and privacy on a serene conservation lot with no rear neighbors. Step inside to an inviting open layout filled with natural light and thoughtful updates. ...
- 2 days |
- 950 |
- 74 |
Source: Stellar MLS,MLS#: TB8442437 Originating MLS: Orlando Regional
Originating MLS: Orlando Regional
Travel times
Living Room
Kitchen
Primary Bedroom
Zillow last checked: 7 hours ago
Listing updated: October 30, 2025 at 12:38pm
Listing Provided by:
Keegan Siegfried 813-670-7226,
LPT REALTY, LLC 877-366-2213,
Jessica Marrero 813-842-9065,
LPT REALTY, LLC
Source: Stellar MLS,MLS#: TB8442437 Originating MLS: Orlando Regional
Originating MLS: Orlando Regional

Facts & features
Interior
Bedrooms & bathrooms
- Bedrooms: 4
- Bathrooms: 3
- Full bathrooms: 2
- 1/2 bathrooms: 1
Primary bedroom
- Features: Ceiling Fan(s), Walk-In Closet(s)
- Level: Second
- Area: 209 Square Feet
- Dimensions: 19x11
Bedroom 2
- Features: Ceiling Fan(s), Walk-In Closet(s)
- Level: Second
- Area: 216 Square Feet
- Dimensions: 12x18
Bedroom 3
- Features: Ceiling Fan(s), Walk-In Closet(s)
- Level: Second
- Area: 144 Square Feet
- Dimensions: 12x12
Bedroom 4
- Features: Ceiling Fan(s), Walk-In Closet(s)
- Level: Second
- Area: 143 Square Feet
- Dimensions: 13x11
Primary bathroom
- Features: Dual Sinks, En Suite Bathroom, Garden Bath, Tub with Separate Shower Stall
- Level: Second
- Area: 143 Square Feet
- Dimensions: 11x13
Bathroom 2
- Features: Shower No Tub
- Level: Second
- Area: 32 Square Feet
- Dimensions: 4x8
Dining room
- Level: First
- Area: 90 Square Feet
- Dimensions: 10x9
Kitchen
- Features: Pantry
- Level: First
- Area: 100 Square Feet
- Dimensions: 10x10
Laundry
- Level: Second
- Area: 48 Square Feet
- Dimensions: 6x8
Living room
- Features: Ceiling Fan(s)
- Level: First
- Area: 270 Square Feet
- Dimensions: 15x18
Heating
- Central
Cooling
- Central Air
Appliances
- Included: Dishwasher, Microwave, Range
- Laundry: Laundry Room
Features
- Ceiling Fan(s), Eating Space In Kitchen, High Ceilings, Kitchen/Family Room Combo, PrimaryBedroom Upstairs, Walk-In Closet(s)
- Flooring: Carpet, Laminate
- Has fireplace: No
Interior area
- Total structure area: 3,116
- Total interior livable area: 2,430 sqft
Video & virtual tour
Property
Parking
- Total spaces: 2
- Parking features: Garage - Attached
- Attached garage spaces: 2
Features
- Levels: Two
- Stories: 2
- Patio & porch: Covered, Rear Porch, Screened
- Exterior features: Irrigation System, Lighting, Sidewalk
- Has private pool: Yes
- Pool features: In Ground, Screen Enclosure
Lot
- Size: 7,950 Square Feet
- Dimensions: 50 x 159
- Features: Conservation Area, In County, Landscaped, Oversized Lot, Sidewalk
- Residential vegetation: Mature Landscaping, Oak Trees, Trees/Landscaped
Details
- Parcel number: U0427180H800001200016.0
- Zoning: PD
- Special conditions: None
Construction
Type & style
- Home type: SingleFamily
- Architectural style: Contemporary
- Property subtype: Single Family Residence
Materials
- Block, Stucco
- Foundation: Slab
- Roof: Shingle
Condition
- New construction: No
- Year built: 1999
Utilities & green energy
- Sewer: Public Sewer
- Water: Public
- Utilities for property: BB/HS Internet Available, Cable Available, Electricity Available, Phone Available, Sewer Available, Water Available
Community & HOA
Community
- Features: Clubhouse, Deed Restrictions, Fitness Center, Gated Community - Guard, Playground, Pool, Tennis Court(s)
- Subdivision: HERITAGE HARBOR PH 1B
HOA
- Has HOA: Yes
- Amenities included: Clubhouse, Fitness Center, Playground, Pool, Tennis Court(s)
- Services included: Community Pool, Recreational Facilities, Security
- HOA fee: $125 monthly
- HOA name: Heritage Hargor Golf & Country Club - Ray Leonard
- HOA phone: 813-600-1100
- Pet fee: $0 monthly
Location
- Region: Lutz
Financial & listing details
- Price per square foot: $242/sqft
- Tax assessed value: $436,780
- Annual tax amount: $6,701
- Date on market: 10/29/2025
- Listing terms: Cash,Conventional,FHA,VA Loan
- Ownership: Fee Simple
- Total actual rent: 0
- Electric utility on property: Yes
- Road surface type: Paved