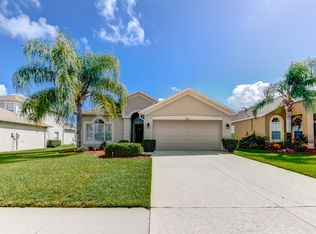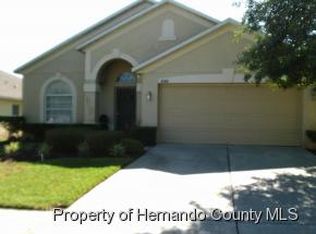Upgraded pool home with 4 bedrooms, 2 bathrooms, and 3 car garage. Large front room is used as a game room with pool table. Kitchen has granite countertops, 42 inch cabinets, and all new appliances purchased June 2018. Crown molding throughout main living area and the spacious master bedroom. Master bathroom has been totally remodeled with floor to ceiling ceramic tile and walk-in shower. Guest bathroom has also been updated. New carpet in the bedrooms and front room. In-ground pool has a newer pool pump and separate spa under screened-in lanai. The landscaped backyard is fenced for privacy. 2366 living sq ft, 3128 total. Sterling Hill community boasts 2 clubhouses, 2 pools, 2 playgrounds, tennis and basketball courts.
This property is off market, which means it's not currently listed for sale or rent on Zillow. This may be different from what's available on other websites or public sources.

