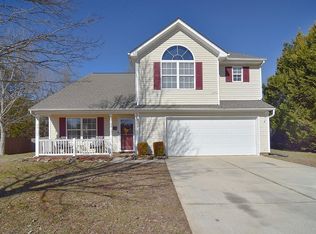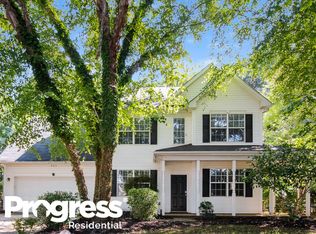Closed
$380,000
4204 Sebring Ct SW, Concord, NC 28025
4beds
1,945sqft
Single Family Residence
Built in 2002
0.34 Acres Lot
$380,100 Zestimate®
$195/sqft
$2,106 Estimated rent
Home value
$380,100
$361,000 - $399,000
$2,106/mo
Zestimate® history
Loading...
Owner options
Explore your selling options
What's special
This beautifully updated & lovingly maintained home sits on a desirable corner lot in a gorgeous, welcoming & quiet neighborhood. From the moment you arrive, you’ll feel the pride of ownership in every detail. Step inside to find a stylishly updated kitchen & bathrooms, perfect for modern living. The spacious primary suite is a true retreat, featuring vaulted ceilings & an oversized walk-in closet. A whole-house generator provides peace of mind during every season. Enjoy the outdoors in the huge, fenced in backyard, ideal for entertaining, pets, or simply relaxing. The garage has a huge bumpout for extra storage. Located less than a mile from WW Flowe Park, and just 7 minutes to Concord and 10 minutes to Harrisburg, this home is perfectly situated for both work and play. And best of all, NO HOA!! Don’t miss the opportunity to make this exceptional property your own—homes with this level of care and thoughtful updates are rare. 1% lender credit offering with Carolina Mortgage Advisors!
Zillow last checked: 8 hours ago
Listing updated: July 25, 2025 at 10:48am
Listing Provided by:
Lindsay Lambert 704-900-1893,
EXP Realty LLC Ballantyne
Bought with:
Non Member
Canopy Administration
Source: Canopy MLS as distributed by MLS GRID,MLS#: 4272944
Facts & features
Interior
Bedrooms & bathrooms
- Bedrooms: 4
- Bathrooms: 3
- Full bathrooms: 2
- 1/2 bathrooms: 1
Primary bedroom
- Level: Upper
Bedroom s
- Level: Upper
Bedroom s
- Level: Upper
Bedroom s
- Level: Upper
Bathroom half
- Level: Main
Bathroom full
- Level: Upper
Bathroom full
- Level: Upper
Dining room
- Level: Main
Family room
- Level: Main
Kitchen
- Level: Main
Laundry
- Level: Main
Living room
- Level: Main
Heating
- Forced Air, Natural Gas
Cooling
- Ceiling Fan(s), Central Air
Appliances
- Included: Dishwasher, Electric Range, Exhaust Hood, Gas Water Heater, Microwave, Refrigerator
- Laundry: Laundry Room
Features
- Flooring: Carpet, Vinyl
- Windows: Insulated Windows
- Has basement: No
- Fireplace features: Living Room
Interior area
- Total structure area: 1,945
- Total interior livable area: 1,945 sqft
- Finished area above ground: 1,945
- Finished area below ground: 0
Property
Parking
- Total spaces: 2
- Parking features: Attached Garage, Garage on Main Level
- Attached garage spaces: 2
Features
- Levels: Two
- Stories: 2
- Patio & porch: Patio
- Fencing: Fenced
Lot
- Size: 0.34 Acres
- Features: Corner Lot, Level
Details
- Parcel number: 55287655670000
- Zoning: RM-2
- Special conditions: Standard
Construction
Type & style
- Home type: SingleFamily
- Property subtype: Single Family Residence
Materials
- Brick Partial, Vinyl
- Foundation: Slab
- Roof: Shingle
Condition
- New construction: No
- Year built: 2002
Utilities & green energy
- Sewer: Public Sewer
- Water: City
Community & neighborhood
Location
- Region: Concord
- Subdivision: Kiser Woods
Other
Other facts
- Listing terms: Cash,Conventional,FHA,VA Loan
- Road surface type: Concrete, Paved
Price history
| Date | Event | Price |
|---|---|---|
| 9/4/2025 | Listing removed | $2,350$1/sqft |
Source: Zillow Rentals | ||
| 8/21/2025 | Listed for rent | $2,350$1/sqft |
Source: Zillow Rentals | ||
| 7/24/2025 | Sold | $380,000-4.8%$195/sqft |
Source: | ||
| 7/6/2025 | Listed for sale | $399,000-1.5%$205/sqft |
Source: | ||
| 9/26/2022 | Sold | $405,000+1.4%$208/sqft |
Source: | ||
Public tax history
| Year | Property taxes | Tax assessment |
|---|---|---|
| 2024 | $3,470 +46.3% | $348,420 +79.2% |
| 2023 | $2,372 +3.5% | $194,430 +3.5% |
| 2022 | $2,292 | $187,860 |
Find assessor info on the county website
Neighborhood: 28025
Nearby schools
GreatSchools rating
- 5/10Rocky River ElementaryGrades: PK-5Distance: 1 mi
- 5/10J N Fries Middle SchoolGrades: 6-8Distance: 1.1 mi
- 4/10Central Cabarrus HighGrades: 9-12Distance: 0.8 mi
Schools provided by the listing agent
- Elementary: Rocky River
- Middle: J.N. Fries
- High: Central Cabarrus
Source: Canopy MLS as distributed by MLS GRID. This data may not be complete. We recommend contacting the local school district to confirm school assignments for this home.
Get a cash offer in 3 minutes
Find out how much your home could sell for in as little as 3 minutes with a no-obligation cash offer.
Estimated market value
$380,100
Get a cash offer in 3 minutes
Find out how much your home could sell for in as little as 3 minutes with a no-obligation cash offer.
Estimated market value
$380,100

