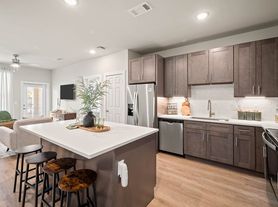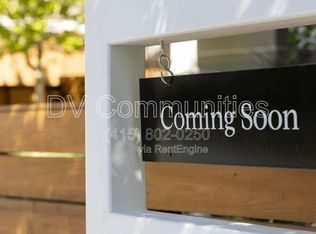Well maintained home, come inside to discover engineered hardwood and tile flooring that seamlessly flow throughout the main living areas. The kitchen boasts granite countertops, a stacked stone backsplash, and stainless steel appliances. The large backyard is perfect for outdoor gatherings. Located in the desirable Park Village Estates subdivision, residents benefit from community amenities like parks and playgrounds.
Copyright notice - Data provided by HAR.com 2022 - All information provided should be independently verified.
House for rent
$2,450/mo
4204 Seminole Dr, Pearland, TX 77584
4beds
2,119sqft
Price may not include required fees and charges.
Singlefamily
Available now
-- Pets
Electric, ceiling fan
Gas dryer hookup laundry
2 Attached garage spaces parking
Natural gas, fireplace
What's special
Large backyardStainless steel appliancesOutdoor gatheringsGranite countertopsStacked stone backsplash
- 11 days |
- -- |
- -- |
Travel times
Looking to buy when your lease ends?
Consider a first-time homebuyer savings account designed to grow your down payment with up to a 6% match & a competitive APY.
Facts & features
Interior
Bedrooms & bathrooms
- Bedrooms: 4
- Bathrooms: 3
- Full bathrooms: 2
- 1/2 bathrooms: 1
Heating
- Natural Gas, Fireplace
Cooling
- Electric, Ceiling Fan
Appliances
- Included: Dishwasher, Disposal, Microwave, Oven, Range, Refrigerator
- Laundry: Gas Dryer Hookup, Hookups, Washer Hookup
Features
- Ceiling Fan(s), Primary Bed - 1st Floor
- Flooring: Carpet, Tile, Wood
- Has fireplace: Yes
Interior area
- Total interior livable area: 2,119 sqft
Property
Parking
- Total spaces: 2
- Parking features: Attached, Covered
- Has attached garage: Yes
- Details: Contact manager
Features
- Stories: 2
- Exterior features: Architecture Style: Traditional, Attached, Flooring: Wood, Formal Dining, Garage Door Opener, Gas, Gas Dryer Hookup, Heating: Gas, Living Area - 1st Floor, Lot Features: Subdivided, Primary Bed - 1st Floor, Subdivided, Utility Room, Washer Hookup
Details
- Parcel number: 69903003015
Construction
Type & style
- Home type: SingleFamily
- Property subtype: SingleFamily
Condition
- Year built: 2002
Community & HOA
Location
- Region: Pearland
Financial & listing details
- Lease term: Long Term,12 Months
Price history
| Date | Event | Price |
|---|---|---|
| 10/20/2025 | Listed for rent | $2,450$1/sqft |
Source: | ||
| 8/15/2025 | Pending sale | $317,500$150/sqft |
Source: | ||
| 8/15/2025 | Listed for sale | $317,500$150/sqft |
Source: | ||
| 8/13/2025 | Pending sale | $317,500$150/sqft |
Source: | ||
| 7/8/2025 | Price change | $317,500-2.3%$150/sqft |
Source: | ||

