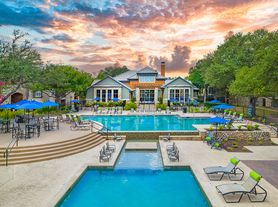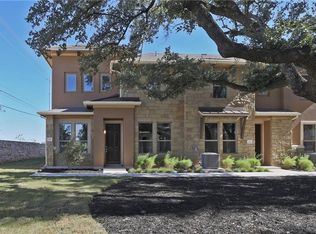This stunning single-story home is located in the highly sought-after community of The Ranch at Brushy Creek. Close to the community pool and hike and bike trails, making it easy to enjoy recreational activities and stay active. It boasts a sophisticated and elegant designer style with numerous upgrades, making it a unique and exquisite rental opportunity. The house features 4 bedrooms and 3.5 bathrooms, providing ample space for a family or anyone looking for extra room. The 3-car garage offers convenience and plenty of storage space. Washer & Dryer included. The open floor plan is perfect for modern living and entertaining, allowing for a seamless flow between the various living areas. High-end finishes throughout the home and no carpet not only enhances the aesthetic appeal but also promotes a cleaner and more hypoallergenic environment. All the countertops are made of granite, further elevating the home's appeal. The addition of plantation shutters and blinds adds both style and functionality to the living spaces. The gourmet kitchen is a chef's dream, featuring a double oven, lighted cabinetry, and a butler's pantry for added convenience. It's a perfect place to prepare delicious meals and host gatherings. One of the standout features of this property is its large backyard, offering plenty of space for outdoor activities and relaxation. A covered patio with a built-in grill and fridge provides the ideal setting for outdoor cooking and dining. This property is a true gem, combining luxury, style, and practicality in one magnificent package. It's a perfect opportunity for those seeking a first-class rental experience in a vibrant and desirable community with Top-rated schools. Don't miss out on the chance to make this beautiful home your own!
House for rent
$4,000/mo
4204 Stiles Ln, Cedar Park, TX 78613
4beds
3,149sqft
Price may not include required fees and charges.
Singlefamily
Available Thu Oct 16 2025
Dogs OK
Central air
In unit laundry
3 Attached garage spaces parking
Central, fireplace
What's special
Open floor planNumerous upgradesBuilt-in grillLarge backyardHigh-end finishesHike and bike trailsCovered patio
- 19 days
- on Zillow |
- -- |
- -- |
Travel times
Looking to buy when your lease ends?
Consider a first-time homebuyer savings account designed to grow your down payment with up to a 6% match & 3.83% APY.
Facts & features
Interior
Bedrooms & bathrooms
- Bedrooms: 4
- Bathrooms: 4
- Full bathrooms: 3
- 1/2 bathrooms: 1
Heating
- Central, Fireplace
Cooling
- Central Air
Appliances
- Included: Dishwasher, Disposal, Double Oven, Dryer, Microwave, Refrigerator, Washer
- Laundry: In Unit, Laundry Room
Features
- Breakfast Bar, Coffered Ceiling(s), Crown Molding, Dry Bar, Exhaust Fan, High Ceilings, Multiple Dining Areas, Primary Bedroom on Main, Recessed Lighting, Walk-In Closet(s)
- Flooring: Tile, Wood
- Has fireplace: Yes
Interior area
- Total interior livable area: 3,149 sqft
Property
Parking
- Total spaces: 3
- Parking features: Attached, Driveway, Covered
- Has attached garage: Yes
- Details: Contact manager
Features
- Stories: 1
- Exterior features: Contact manager
- Has view: Yes
- View description: Contact manager
Construction
Type & style
- Home type: SingleFamily
- Property subtype: SingleFamily
Materials
- Roof: Composition
Condition
- Year built: 2015
Community & HOA
Community
- Features: Playground
Location
- Region: Cedar Park
Financial & listing details
- Lease term: Negotiable
Price history
| Date | Event | Price |
|---|---|---|
| 9/16/2025 | Listed for rent | $4,000$1/sqft |
Source: Unlock MLS #1592240 | ||
| 9/13/2023 | Listing removed | -- |
Source: Unlock MLS #9541949 | ||
| 8/21/2023 | Price change | $4,000-8%$1/sqft |
Source: Unlock MLS #9541949 | ||
| 8/3/2023 | Listed for rent | $4,350$1/sqft |
Source: Unlock MLS #9541949 | ||
| 8/25/2022 | Listing removed | -- |
Source: Zillow Rental Manager | ||

