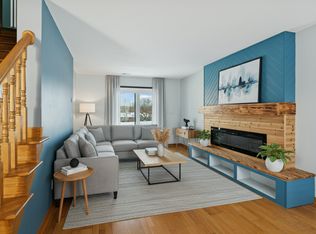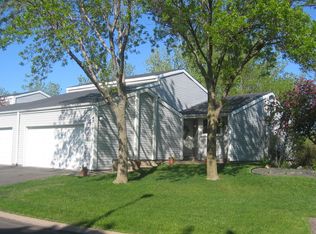Closed
$274,500
4204 Sylvia Ln S, Shoreview, MN 55126
2beds
1,232sqft
Townhouse Side x Side
Built in 1982
2,613.6 Square Feet Lot
$277,000 Zestimate®
$223/sqft
$2,167 Estimated rent
Home value
$277,000
$247,000 - $310,000
$2,167/mo
Zestimate® history
Loading...
Owner options
Explore your selling options
What's special
Welcome to this delightful 2-bedroom, 2-bath corner unit townhome nestled amidst a stunning Zen garden. As you step inside, you’ll be greeted by a spacious living room which boasts a cozy fireplace and opens up to a serene deck, offering picturesque views of beautiful cherry blossoms, azaleas and rose bushes. The large kitchen and dining area are perfect for preparing meals and entertaining guests and the updated half bath offers convenience. Upstairs, you’ll find two comfortable bedrooms, a versatile space that can be customized to your needs, an updated bath and a balcony that overlooks a huge open grassy field & swimming pool. Significant attention was devoted to the tea garden with its diverse array of unique plants. Enjoy having a detached garage with ample parking & the association pool. All this conveniently situated near shops, restaurants & parks, Shoreview community center. This townhome is a true gem, combining modern comfort with the timeless beauty of its garden setting.
Zillow last checked: 8 hours ago
Listing updated: July 17, 2025 at 10:12pm
Listed by:
Anthony Giglio 612-513-0755,
eXp Realty,
Gerhardt Mahling 763-742-3754
Bought with:
Zachary Savageau
RE/MAX Advantage Plus
Source: NorthstarMLS as distributed by MLS GRID,MLS#: 6468379
Facts & features
Interior
Bedrooms & bathrooms
- Bedrooms: 2
- Bathrooms: 2
- Full bathrooms: 1
- 1/2 bathrooms: 1
Bedroom 1
- Level: Upper
- Area: 132 Square Feet
- Dimensions: 12x11
Bedroom 2
- Level: Upper
- Area: 110 Square Feet
- Dimensions: 11x10
Bathroom
- Level: Main
- Area: 21 Square Feet
- Dimensions: 7x3
Bathroom
- Level: Upper
- Area: 40 Square Feet
- Dimensions: 8x5
Dining room
- Level: Main
- Area: 132 Square Feet
- Dimensions: 12x11
Flex room
- Level: Upper
- Area: 110 Square Feet
- Dimensions: 11x10
Kitchen
- Level: Main
- Area: 96 Square Feet
- Dimensions: 12x8
Living room
- Level: Main
- Area: 231 Square Feet
- Dimensions: 21x11
Heating
- Forced Air
Cooling
- Central Air
Appliances
- Included: Dishwasher, Range, Refrigerator
Features
- Basement: None
- Number of fireplaces: 1
- Fireplace features: Gas
Interior area
- Total structure area: 1,232
- Total interior livable area: 1,232 sqft
- Finished area above ground: 1,232
- Finished area below ground: 0
Property
Parking
- Total spaces: 4
- Parking features: Detached, Guest
- Garage spaces: 2
- Uncovered spaces: 2
- Details: Garage Dimensions (21x19)
Accessibility
- Accessibility features: None
Features
- Levels: Two
- Stories: 2
- Patio & porch: Deck, Rear Porch
- Has private pool: Yes
- Pool features: In Ground, Outdoor Pool, Shared
Lot
- Size: 2,613 sqft
Details
- Foundation area: 616
- Parcel number: 233023340033
- Zoning description: Residential-Single Family
Construction
Type & style
- Home type: Townhouse
- Property subtype: Townhouse Side x Side
- Attached to another structure: Yes
Materials
- Vinyl Siding
Condition
- Age of Property: 43
- New construction: No
- Year built: 1982
Utilities & green energy
- Electric: Circuit Breakers
- Gas: Natural Gas
- Sewer: City Sewer/Connected
- Water: City Water/Connected
Community & neighborhood
Location
- Region: Shoreview
- Subdivision: Cherokee East 4
HOA & financial
HOA
- Has HOA: Yes
- HOA fee: $255 monthly
- Services included: Maintenance Structure, Hazard Insurance, Lawn Care, Professional Mgmt, Shared Amenities, Snow Removal
- Association name: Keller Property Management
- Association phone: 651-777-0120
Price history
| Date | Event | Price |
|---|---|---|
| 7/16/2024 | Sold | $274,500$223/sqft |
Source: | ||
| 6/8/2024 | Pending sale | $274,500$223/sqft |
Source: | ||
| 5/16/2024 | Listed for sale | $274,500+48.4%$223/sqft |
Source: | ||
| 4/12/2005 | Sold | $185,000+138.7%$150/sqft |
Source: Agent Provided | ||
| 8/1/1987 | Sold | $77,500$63/sqft |
Source: Agent Provided | ||
Public tax history
| Year | Property taxes | Tax assessment |
|---|---|---|
| 2024 | $2,870 +7.1% | $241,400 +5.4% |
| 2023 | $2,680 +15% | $229,000 +3.9% |
| 2022 | $2,330 -0.9% | $220,300 +24.5% |
Find assessor info on the county website
Neighborhood: 55126
Nearby schools
GreatSchools rating
- 7/10Island Lake Elementary SchoolGrades: 1-5Distance: 1.4 mi
- 8/10Chippewa Middle SchoolGrades: 6-8Distance: 1.9 mi
- 10/10Mounds View Senior High SchoolGrades: 9-12Distance: 2 mi
Get a cash offer in 3 minutes
Find out how much your home could sell for in as little as 3 minutes with a no-obligation cash offer.
Estimated market value
$277,000
Get a cash offer in 3 minutes
Find out how much your home could sell for in as little as 3 minutes with a no-obligation cash offer.
Estimated market value
$277,000

