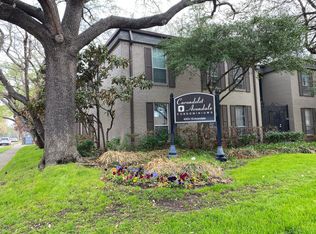Sold on 12/12/25
Price Unknown
4205 Avondale Ave APT 203, Dallas, TX 75219
1beds
601sqft
Condominium
Built in 1965
-- sqft lot
$146,500 Zestimate®
$--/sqft
$1,500 Estimated rent
Home value
$146,500
$139,000 - $154,000
$1,500/mo
Zestimate® history
Loading...
Owner options
Explore your selling options
What's special
Welcome to this beautifully updated second-floor 1BD 1BA condo located in one of Dallas' most vibrant areas. With easy access to Katy Trail, Uptown, Oak Lawn, Highland Park, and top dining spots, you’ll love the convenience of walking to everything this prime location has to offer. Inside, the modern kitchen features sleek stainless steel appliances and stunning quartz countertops. The spacious primary suite includes a large walk-in closet, while the bathroom is designed with stylish quartz countertops for a luxurious touch. The roof, balcony, and stairs are brand new. The gated and assigned parking adds extra convenience, and there’s an on site laundry facility for your ease. Relax in the serene gated courtyard, perfect for unwinding after a busy day in the city.
Zillow last checked: 8 hours ago
Listing updated: December 14, 2025 at 12:38pm
Listed by:
Stefani Myers 0727598 972-984-0948,
Compass RE Texas, LLC. 214-814-8100
Bought with:
Koda Reed
Dave Perry Miller Real Estate
Source: NTREIS,MLS#: 21015625
Facts & features
Interior
Bedrooms & bathrooms
- Bedrooms: 1
- Bathrooms: 1
- Full bathrooms: 1
Primary bedroom
- Features: En Suite Bathroom, Walk-In Closet(s)
- Level: First
- Dimensions: 14 x 11
Primary bathroom
- Features: Stone Counters
- Level: First
- Dimensions: 6 x 8
Dining room
- Level: First
- Dimensions: 7 x 4
Kitchen
- Features: Pantry, Stone Counters
- Level: First
- Dimensions: 8 x 8
Living room
- Level: First
- Dimensions: 16 x 11
Heating
- Central, Electric
Cooling
- Central Air, Electric
Appliances
- Included: Dishwasher, Electric Cooktop, Electric Oven, Disposal, Microwave, Refrigerator
Features
- Decorative/Designer Lighting Fixtures, Multiple Staircases, Walk-In Closet(s)
- Flooring: Ceramic Tile, Engineered Hardwood
- Has basement: No
- Has fireplace: No
Interior area
- Total interior livable area: 601 sqft
Property
Parking
- Parking features: Assigned, Electric Gate, Gated, On Site
Features
- Levels: One
- Stories: 1
- Patio & porch: Balcony
- Exterior features: Balcony
- Pool features: None
Lot
- Size: 0.93 Acres
Details
- Parcel number: 0019O860000A00203
Construction
Type & style
- Home type: Condo
- Architectural style: Traditional
- Property subtype: Condominium
- Attached to another structure: Yes
Materials
- Brick
- Foundation: Slab
Condition
- Year built: 1965
Utilities & green energy
- Sewer: Public Sewer
- Water: Public
- Utilities for property: Sewer Available, Water Available
Community & neighborhood
Security
- Security features: Gated Community
Community
- Community features: Gated
Location
- Region: Dallas
- Subdivision: Carondelet Condo
HOA & financial
HOA
- Has HOA: Yes
- HOA fee: $328 monthly
- Services included: Insurance, Maintenance Grounds, Maintenance Structure, Sewer, Water
- Association name: Avondale Condominium
- Association phone: 972-484-2060
Other
Other facts
- Listing terms: Cash,Conventional
Price history
| Date | Event | Price |
|---|---|---|
| 12/12/2025 | Sold | -- |
Source: NTREIS #21015625 | ||
| 10/27/2025 | Contingent | $155,000$258/sqft |
Source: NTREIS #21015625 | ||
| 7/29/2025 | Listed for sale | $155,000-6%$258/sqft |
Source: NTREIS #21015625 | ||
| 6/28/2025 | Listing removed | $164,900$274/sqft |
Source: NTREIS #20846143 | ||
| 3/26/2025 | Price change | $164,900-3%$274/sqft |
Source: NTREIS #20846143 | ||
Public tax history
| Year | Property taxes | Tax assessment |
|---|---|---|
| 2024 | $1,748 +13% | $175,490 +32.7% |
| 2023 | $1,548 -33.8% | $132,220 |
| 2022 | $2,338 -4.9% | $132,220 |
Find assessor info on the county website
Neighborhood: 75219
Nearby schools
GreatSchools rating
- 4/10Ben Milam Elementary SchoolGrades: PK-5Distance: 0.8 mi
- 5/10Alex W Spence Talented/Gifted AcademyGrades: 6-8Distance: 1.2 mi
- 4/10North Dallas High SchoolGrades: 9-12Distance: 0.8 mi
Schools provided by the listing agent
- Elementary: Milam
- Middle: Spence
- High: North Dallas
- District: Dallas ISD
Source: NTREIS. This data may not be complete. We recommend contacting the local school district to confirm school assignments for this home.
Get a cash offer in 3 minutes
Find out how much your home could sell for in as little as 3 minutes with a no-obligation cash offer.
Estimated market value
$146,500
Get a cash offer in 3 minutes
Find out how much your home could sell for in as little as 3 minutes with a no-obligation cash offer.
Estimated market value
$146,500
