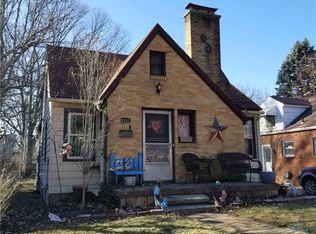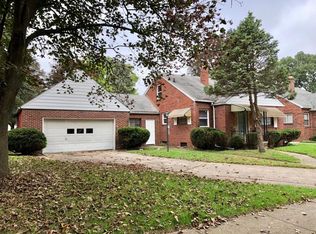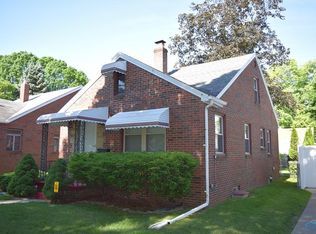Sold for $158,500
$158,500
4205 Garrison Rd, Toledo, OH 43613
3beds
1,308sqft
Single Family Residence
Built in 1948
5,662.8 Square Feet Lot
$157,900 Zestimate®
$121/sqft
$1,469 Estimated rent
Home value
$157,900
$150,000 - $166,000
$1,469/mo
Zestimate® history
Loading...
Owner options
Explore your selling options
What's special
Appealing, move-in ready, 3 bedroom, 1.5 bath brick home conveniently located minutes from I-475 and Westgate. It has updated windows, central AC, whole house surge protector and a large eat-in kitchen with 2 bedrooms and 1 bath on the main level. Upstairs is a spacious master with a 12x12 walk-in closest. The basement is finished with a large rec room, den, and a utility room with loads of storage. The fenced backyard features a paver patio behind the garage and large playset that stays with the home. Don't miss out on this amazing home!. BATVI. Interior pics will be posted on Friday.
Zillow last checked: 8 hours ago
Listing updated: October 14, 2025 at 06:10am
Listed by:
Joshua Rowland 567-246-9105,
Serenity Realty LLC
Bought with:
Heather Wielgopolski, 2019000259
EXP Realty, LLC
Source: NORIS,MLS#: 6133356
Facts & features
Interior
Bedrooms & bathrooms
- Bedrooms: 3
- Bathrooms: 2
- Full bathrooms: 1
- 1/2 bathrooms: 1
Primary bedroom
- Level: Upper
- Dimensions: 12 x 22
Bedroom 2
- Features: Ceiling Fan(s)
- Level: Main
- Dimensions: 10 x 12
Bedroom 3
- Features: Ceiling Fan(s)
- Level: Main
- Dimensions: 9 x 11
Den
- Level: Lower
- Dimensions: 7 x 16
Family room
- Level: Lower
- Dimensions: 11 x 18
Kitchen
- Level: Main
- Dimensions: 12 x 17
Living room
- Level: Main
- Dimensions: 12 x 17
Heating
- Forced Air, Natural Gas
Cooling
- Central Air
Appliances
- Included: Dishwasher, Microwave, Water Heater, Dryer, Electric Range Connection, Refrigerator, Washer
- Laundry: Electric Dryer Hookup
Features
- Ceiling Fan(s), Eat-in Kitchen
- Flooring: Carpet, Tile
- Basement: Full
- Has fireplace: No
Interior area
- Total structure area: 1,308
- Total interior livable area: 1,308 sqft
Property
Parking
- Total spaces: 1
- Parking features: Concrete, Off Street, Detached Garage, Driveway
- Garage spaces: 1
- Has uncovered spaces: Yes
Features
- Levels: One and One Half
Lot
- Size: 5,662 sqft
- Dimensions: 5,600
Details
- Parcel number: 1309104
Construction
Type & style
- Home type: SingleFamily
- Architectural style: Bungalow
- Property subtype: Single Family Residence
Materials
- Aluminum Siding, Brick, Steel Siding
- Roof: Shingle
Condition
- Year built: 1948
Utilities & green energy
- Electric: Circuit Breakers
- Sewer: Sanitary Sewer
- Water: Public
- Utilities for property: Cable Connected
Community & neighborhood
Location
- Region: Toledo
- Subdivision: Radnor Park
Other
Other facts
- Listing terms: Cash,Conventional,FHA,VA Loan
Price history
| Date | Event | Price |
|---|---|---|
| 9/25/2025 | Sold | $158,500-0.9%$121/sqft |
Source: NORIS #6133356 Report a problem | ||
| 9/21/2025 | Pending sale | $159,900$122/sqft |
Source: NORIS #6133356 Report a problem | ||
| 8/30/2025 | Contingent | $159,900$122/sqft |
Source: NORIS #6133356 Report a problem | ||
| 8/16/2025 | Listed for sale | $159,900+99.9%$122/sqft |
Source: NORIS #6133356 Report a problem | ||
| 10/20/2008 | Sold | $80,000+1.4%$61/sqft |
Source: Public Record Report a problem | ||
Public tax history
| Year | Property taxes | Tax assessment |
|---|---|---|
| 2024 | $2,480 +26.6% | $40,775 +33.4% |
| 2023 | $1,959 +0.2% | $30,555 |
| 2022 | $1,955 -2.5% | $30,555 |
Find assessor info on the county website
Neighborhood: DeVeaux
Nearby schools
GreatSchools rating
- 7/10Elmhurst Elementary SchoolGrades: K-8Distance: 0.4 mi
- 1/10Start High SchoolGrades: 9-12Distance: 1.1 mi
Schools provided by the listing agent
- Elementary: Elmhurst
- High: Start
Source: NORIS. This data may not be complete. We recommend contacting the local school district to confirm school assignments for this home.
Get pre-qualified for a loan
At Zillow Home Loans, we can pre-qualify you in as little as 5 minutes with no impact to your credit score.An equal housing lender. NMLS #10287.
Sell with ease on Zillow
Get a Zillow Showcase℠ listing at no additional cost and you could sell for —faster.
$157,900
2% more+$3,158
With Zillow Showcase(estimated)$161,058


