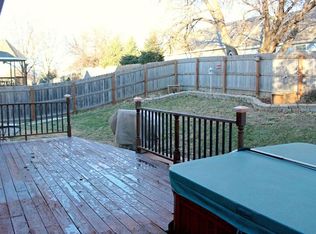Sold for $369,000 on 12/04/25
$369,000
4205 N 147th St, Omaha, NE 68116
4beds
3,138sqft
Single Family Residence
Built in 2000
0.29 Acres Lot
$364,600 Zestimate®
$118/sqft
$2,485 Estimated rent
Maximize your home sale
Get more eyes on your listing so you can sell faster and for more.
Home value
$364,600
$346,000 - $383,000
$2,485/mo
Zestimate® history
Loading...
Owner options
Explore your selling options
What's special
Contract Pending **Open Sunday 10/26 11:30 am - 1:00 pm!** Welcome to this inviting 2-story home featuring 4 bedrooms and 4 bathrooms designed for comfortable family living. Inside, a large formal living room welcomes guests and gatherings, while the open kitchen flows into the cozy family room - perfect for everyday connection and entertaining. An office or study just off the family room makes a great homework or work-from-home space. Upstairs, the primary suite offers a walk-in closet and spacious bath. The finished basement adds even more living space with new flooring, fresh paint, and a projector and screen that stay for movie nights. Outside, enjoy a fully fenced oversized lot with a new deck, sprinkler system, and storage shed - ready for play, pets, and outdoor fun!
Zillow last checked: 8 hours ago
Listing updated: 15 hours ago
Listed by:
Shelby Rosso-Gill 402-637-7522,
BHHS Ambassador Real Estate,
Carly Anderson 402-515-6312,
BHHS Ambassador Real Estate
Bought with:
Shawn Maloy, 20010853
Maloy Real Estate
Source: GPRMLS,MLS#: 22530435
Facts & features
Interior
Bedrooms & bathrooms
- Bedrooms: 4
- Bathrooms: 4
- Full bathrooms: 2
- 3/4 bathrooms: 1
- 1/2 bathrooms: 1
- Main level bathrooms: 2
Primary bedroom
- Level: Second
- Area: 228.69
- Dimensions: 18.9 x 12.1
Bedroom 2
- Level: Second
- Area: 92.01
- Dimensions: 10.1 x 9.11
Bedroom 3
- Level: Second
- Area: 125.43
- Dimensions: 11.1 x 11.3
Bedroom 4
- Level: Second
- Area: 162.14
- Dimensions: 13.4 x 12.1
Primary bathroom
- Features: Full
Dining room
- Level: Main
- Area: 138.37
- Dimensions: 13.7 x 10.1
Family room
- Level: Main
- Area: 212.52
- Dimensions: 16.1 x 13.2
Kitchen
- Level: Main
- Area: 168.84
- Dimensions: 16.7 x 10.11
Living room
- Level: Main
- Area: 263.13
- Dimensions: 17.9 x 14.7
Basement
- Area: 1120
Office
- Level: Main
- Area: 102.11
- Dimensions: 10.11 x 10.1
Heating
- Natural Gas, Forced Air
Cooling
- Central Air
Appliances
- Included: Range, Refrigerator, Washer, Dishwasher, Dryer, Microwave
Features
- Basement: Other
- Number of fireplaces: 1
- Fireplace features: Gas Log
Interior area
- Total structure area: 3,138
- Total interior livable area: 3,138 sqft
- Finished area above ground: 2,188
- Finished area below ground: 950
Property
Parking
- Total spaces: 2
- Parking features: Attached
- Attached garage spaces: 2
Features
- Levels: Two
- Patio & porch: Deck
- Exterior features: Sprinkler System
- Fencing: Wood,Full,Privacy
Lot
- Size: 0.29 Acres
- Dimensions: 149 x 85
- Features: Over 1/4 up to 1/2 Acre
Details
- Additional structures: Shed(s)
- Parcel number: 0523991280
Construction
Type & style
- Home type: SingleFamily
- Property subtype: Single Family Residence
Materials
- Vinyl Siding
- Foundation: Concrete Perimeter
- Roof: Composition
Condition
- Not New and NOT a Model
- New construction: No
- Year built: 2000
Utilities & green energy
- Sewer: Public Sewer
- Water: Public
Community & neighborhood
Location
- Region: Omaha
- Subdivision: Arbor Oaks
Other
Other facts
- Listing terms: VA Loan,FHA,Conventional,Cash
- Ownership: Fee Simple
Price history
| Date | Event | Price |
|---|---|---|
| 12/4/2025 | Sold | $369,000+1.1%$118/sqft |
Source: | ||
| 10/22/2025 | Listed for sale | $365,000+87.2%$116/sqft |
Source: | ||
| 12/27/2013 | Sold | $195,000+39.3%$62/sqft |
Source: | ||
| 3/20/2001 | Sold | $140,000$45/sqft |
Source: Public Record | ||
Public tax history
| Year | Property taxes | Tax assessment |
|---|---|---|
| 2024 | $4,683 -23.4% | $289,600 |
| 2023 | $6,110 +25.9% | $289,600 +27.4% |
| 2022 | $4,854 +0.9% | $227,400 |
Find assessor info on the county website
Neighborhood: Arbor Oaks
Nearby schools
GreatSchools rating
- 4/10Alice Buffett Magnet Middle SchoolGrades: 5-8Distance: 0.5 mi
- NAWestview High SchoolGrades: 9-10Distance: 2.1 mi
- 8/10Standing Bear Elementary SchoolGrades: PK-4Distance: 1 mi
Schools provided by the listing agent
- Elementary: Standing Bear
- Middle: Buffett
- High: Westview
- District: Omaha
Source: GPRMLS. This data may not be complete. We recommend contacting the local school district to confirm school assignments for this home.

Get pre-qualified for a loan
At Zillow Home Loans, we can pre-qualify you in as little as 5 minutes with no impact to your credit score.An equal housing lender. NMLS #10287.
Sell for more on Zillow
Get a free Zillow Showcase℠ listing and you could sell for .
$364,600
2% more+ $7,292
With Zillow Showcase(estimated)
$371,892
