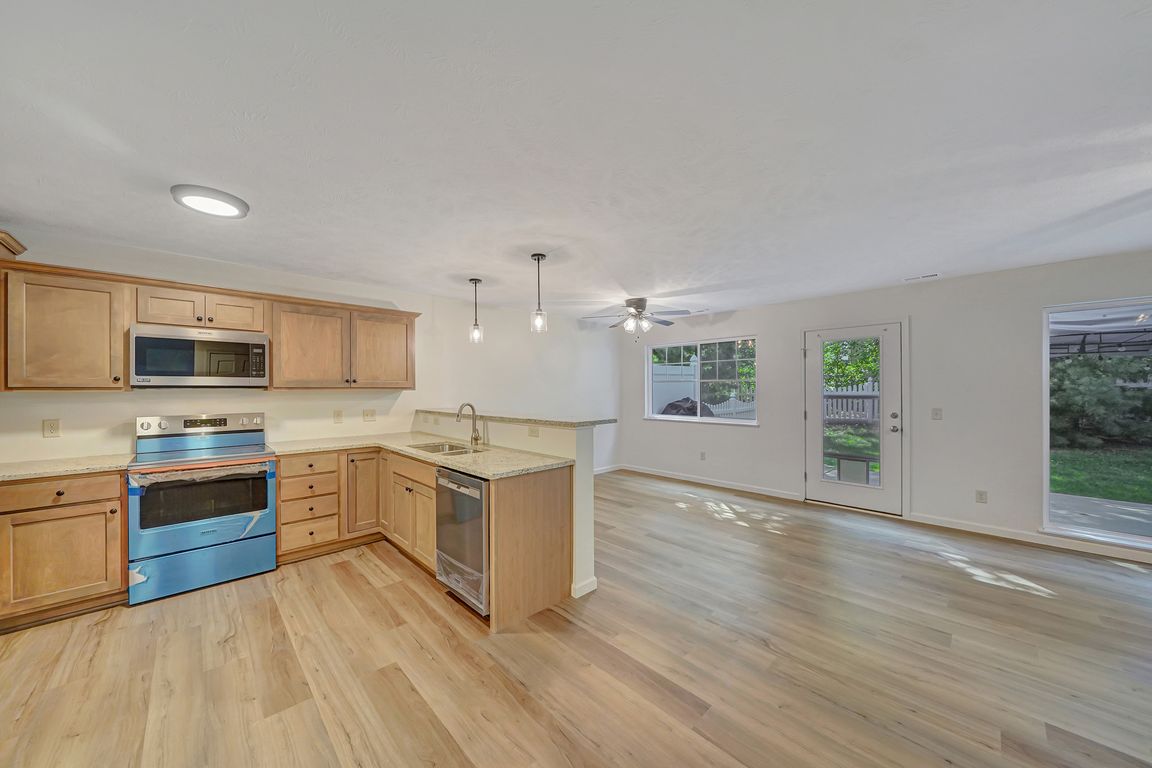Open: Sun 0:30am-1:30pm

For salePrice cut: $10K (9/23)
$275,000
3beds
1,738sqft
4205 N 18th St, Lincoln, NE 68521
3beds
1,738sqft
Townhouse
Built in 2012
4,791 sqft
2 Attached garage spaces
$158 price/sqft
$115 monthly HOA fee
What's special
This move-in-ready, fully renovated, 3-bedroom, 3-bathroom townhome is set above the rest. A soaring 2-story entry leads around to the open concept living room, dining area, and kitchen. The kitchen has a great peninsula bar, granite counters & stainless-steel appliances with LVP flooring throughout. The home features main floor laundry space. ...
- 15 days |
- 580 |
- 31 |
Source: GPRMLS,MLS#: 22527105
Travel times
Living Room
Kitchen
Dining Room
Zillow last checked: 7 hours ago
Listing updated: September 27, 2025 at 11:08pm
Listed by:
Mark Salak 402-770-9882,
BHHS Ambassador Real Estate
Source: GPRMLS,MLS#: 22527105
Facts & features
Interior
Bedrooms & bathrooms
- Bedrooms: 3
- Bathrooms: 3
- Full bathrooms: 1
- 3/4 bathrooms: 1
- 1/2 bathrooms: 1
- Main level bathrooms: 1
Primary bedroom
- Features: Wall/Wall Carpeting
- Level: Second
- Area: 240
- Dimensions: 20 x 12
Bedroom 1
- Features: Wall/Wall Carpeting
- Level: Second
- Area: 154
- Dimensions: 11 x 14
Bedroom 2
- Features: Wall/Wall Carpeting
- Level: Second
- Area: 154
- Dimensions: 11 x 14
Primary bathroom
- Features: Full
Dining room
- Level: Main
- Area: 121
- Dimensions: 11 x 11
Kitchen
- Level: Main
- Area: 120
- Dimensions: 10 x 12
Living room
- Level: Main
- Area: 210
- Dimensions: 14 x 15
Heating
- Natural Gas, Forced Air
Cooling
- Central Air
Features
- Has basement: No
- Has fireplace: No
Interior area
- Total structure area: 1,738
- Total interior livable area: 1,738 sqft
- Finished area above ground: 1,738
- Finished area below ground: 0
Video & virtual tour
Property
Parking
- Total spaces: 2
- Parking features: Attached
- Attached garage spaces: 2
Features
- Levels: Two
- Patio & porch: Patio
- Exterior features: Sprinkler System
- Fencing: Vinyl
Lot
- Size: 4,791.6 Square Feet
- Dimensions: 42 x 119
- Features: Up to 1/4 Acre.
Details
- Parcel number: 1112130002000
Construction
Type & style
- Home type: Townhouse
- Property subtype: Townhouse
Materials
- Foundation: Slab
Condition
- Not New and NOT a Model
- New construction: No
- Year built: 2012
Utilities & green energy
- Sewer: Public Sewer
- Water: Public
Community & HOA
Community
- Subdivision: TH - Hunters Pointe
HOA
- Has HOA: Yes
- Services included: Maintenance Grounds, Snow Removal, Common Area Maintenance, Trash
- HOA fee: $115 monthly
Location
- Region: Lincoln
Financial & listing details
- Price per square foot: $158/sqft
- Tax assessed value: $210,000
- Annual tax amount: $2,902
- Date on market: 9/12/2025
- Listing terms: VA Loan,FHA,Conventional,Cash
- Ownership: Fee Simple