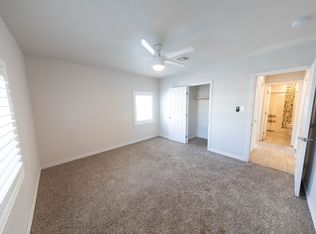Sold for $735,000 on 08/29/25
$735,000
4205 N 19th Pl, Phoenix, AZ 85016
4beds
2baths
1,994sqft
Single Family Residence
Built in 1947
7,540 Square Feet Lot
$731,000 Zestimate®
$369/sqft
$3,431 Estimated rent
Home value
$731,000
$673,000 - $797,000
$3,431/mo
Zestimate® history
Loading...
Owner options
Explore your selling options
What's special
Now priced to sell & have instant Equity, this home delivers value and location without compromise. Come see what refined, central living truly looks like. Here's your chance to step into instant equity and timeless design in the heart of Phoenix. This beautifully upgraded, move-in ready home features a desirable open concept with a split floor plan-blending comfort, functionality, and elevated finishes throughout. Skylights and oversized windows flood the space with natural light-Gallery lighting-Statement waterfall island-wine cooler-RO and a full water filtration system. Outside, enjoy the thoughtfully landscaped backyard. Located in desirable central neighborhood, you're minutes from the 51, the airport, Biltmore shopping, specialty food markets, and beloved local eateries.
Zillow last checked: 8 hours ago
Listing updated: September 01, 2025 at 05:36am
Listed by:
Veronica Morales Castro 602-703-2779,
ECD Realty
Bought with:
Lauren Bailey, SA692717000
eXp Realty
Source: ARMLS,MLS#: 6858475

Facts & features
Interior
Bedrooms & bathrooms
- Bedrooms: 4
- Bathrooms: 2
Heating
- Electric
Cooling
- Central Air, Ceiling Fan(s)
Appliances
- Included: Electric Cooktop
Features
- High Speed Internet, Granite Counters, Double Vanity, Eat-in Kitchen, Vaulted Ceiling(s), Kitchen Island, Pantry, Full Bth Master Bdrm, Separate Shwr & Tub
- Flooring: Laminate, Tile
- Windows: Skylight(s), Low Emissivity Windows, Double Pane Windows, ENERGY STAR Qualified Windows
- Has basement: No
Interior area
- Total structure area: 1,994
- Total interior livable area: 1,994 sqft
Property
Parking
- Total spaces: 3
- Parking features: Garage, Open
- Garage spaces: 1
- Uncovered spaces: 2
Features
- Stories: 1
- Patio & porch: Covered
- Pool features: None
- Spa features: None
- Fencing: Block
Lot
- Size: 7,540 sqft
- Features: Sprinklers In Rear, Desert Front, Grass Back, Auto Timer H2O Front, Auto Timer H2O Back
Details
- Parcel number: 16329106
Construction
Type & style
- Home type: SingleFamily
- Architectural style: Ranch
- Property subtype: Single Family Residence
Materials
- Brick Veneer, Stucco, Wood Frame, Painted, Block
- Roof: Composition
Condition
- Year built: 1947
Details
- Builder name: Destiny Homes
Utilities & green energy
- Sewer: Public Sewer
- Water: City Water
Community & neighborhood
Community
- Community features: Near Bus Stop
Location
- Region: Phoenix
- Subdivision: PETERS VIEW TRACT 3
Other
Other facts
- Listing terms: Cash,Conventional,FHA,VA Loan
- Ownership: Fee Simple
Price history
| Date | Event | Price |
|---|---|---|
| 8/29/2025 | Sold | $735,000-5.2%$369/sqft |
Source: | ||
| 6/25/2025 | Price change | $775,000-3%$389/sqft |
Source: | ||
| 5/21/2025 | Price change | $799,000-1.4%$401/sqft |
Source: | ||
| 5/1/2025 | Listed for sale | $810,000+74.4%$406/sqft |
Source: | ||
| 4/24/2018 | Sold | $464,500-2.2%$233/sqft |
Source: | ||
Public tax history
| Year | Property taxes | Tax assessment |
|---|---|---|
| 2024 | $3,550 +2.8% | $57,570 +122.1% |
| 2023 | $3,455 +3.1% | $25,922 -33% |
| 2022 | $3,352 +0.7% | $38,680 +8.5% |
Find assessor info on the county website
Neighborhood: Camelback East
Nearby schools
GreatSchools rating
- 3/10Madison Camelview Elementary SchoolGrades: PK-4Distance: 0.5 mi
- 4/10Madison Park SchoolGrades: PK,5-8Distance: 0.6 mi
- 2/10North High SchoolGrades: 9-12Distance: 1.6 mi
Schools provided by the listing agent
- Elementary: Madison Camelview Elementary
- Middle: Madison Park School
- High: North High School
- District: Madison Elementary District
Source: ARMLS. This data may not be complete. We recommend contacting the local school district to confirm school assignments for this home.
Get a cash offer in 3 minutes
Find out how much your home could sell for in as little as 3 minutes with a no-obligation cash offer.
Estimated market value
$731,000
Get a cash offer in 3 minutes
Find out how much your home could sell for in as little as 3 minutes with a no-obligation cash offer.
Estimated market value
$731,000

