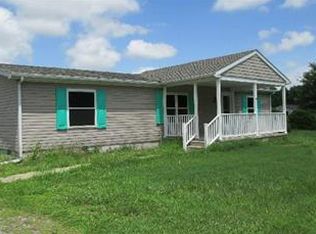Sold for $259,000
$259,000
4205 Ridge Crest Rd, Hurlock, MD 21643
3beds
1,248sqft
Single Family Residence
Built in 2002
0.98 Acres Lot
$281,300 Zestimate®
$208/sqft
$2,054 Estimated rent
Home value
$281,300
$267,000 - $295,000
$2,054/mo
Zestimate® history
Loading...
Owner options
Explore your selling options
What's special
This well kept home won't last long! Lots of natural light in this great home on almost one acre! Oversized front porch is waiting for you to relax and enjoy the peace and quiet here. This 3 bedroom home boasts a split floor plan with the primary suite on one side and two bedrooms and hall bath on the other. Spacious living, dining and kitchen with vaulted ceilings between the two. Kitchen over looks the large back yard and has plenty of work space. Ample pantry/storage cabins cover one wall with space for a coffee bar. Enjoy nature through the newly installed slider from the dining area and breakfast bar. A patio is nestled between the house and garage for gatherings. The oversized garage is any man's delight! Roof 3-4 yrs old. Only a few minutes to Suicide Bridge Restaurant!!
Zillow last checked: 8 hours ago
Listing updated: November 15, 2023 at 09:28am
Listed by:
Marcia Rostien 410-310-8195,
Long & Foster Real Estate, Inc.
Bought with:
Kellie L Wilkinson, 648109
Coldwell Banker Realty
Source: Bright MLS,MLS#: MDDO2005770
Facts & features
Interior
Bedrooms & bathrooms
- Bedrooms: 3
- Bathrooms: 2
- Full bathrooms: 2
- Main level bathrooms: 2
- Main level bedrooms: 3
Basement
- Area: 0
Heating
- Forced Air, Propane
Cooling
- Central Air, Electric
Appliances
- Included: Microwave, Dishwasher, Dryer, Exhaust Fan, Freezer, Ice Maker, Oven/Range - Gas, Refrigerator, Washer, Water Heater, Electric Water Heater
- Laundry: Main Level
Features
- Built-in Features, Ceiling Fan(s), Dining Area, Entry Level Bedroom, Floor Plan - Traditional, Eat-in Kitchen, Kitchen - Table Space, Pantry, Primary Bath(s), Bathroom - Stall Shower, Walk-In Closet(s)
- Flooring: Carpet, Vinyl
- Doors: Sliding Glass, Storm Door(s)
- Has basement: No
- Has fireplace: No
Interior area
- Total structure area: 1,248
- Total interior livable area: 1,248 sqft
- Finished area above ground: 1,248
- Finished area below ground: 0
Property
Parking
- Total spaces: 4
- Parking features: Garage Faces Front, Garage Door Opener, Oversized, Crushed Stone, Detached, Driveway
- Garage spaces: 2
- Uncovered spaces: 2
Accessibility
- Accessibility features: None
Features
- Levels: One
- Stories: 1
- Patio & porch: Patio, Porch
- Exterior features: Sidewalks
- Pool features: None
- Fencing: Board,Back Yard,Wood
- Frontage type: Road Frontage
Lot
- Size: 0.98 Acres
- Features: Backs to Trees, Cleared, Landscaped, Level, Rear Yard
Details
- Additional structures: Above Grade, Below Grade, Outbuilding
- Parcel number: 1015022418
- Zoning: RR
- Zoning description: residential
- Special conditions: Standard
Construction
Type & style
- Home type: SingleFamily
- Architectural style: Ranch/Rambler
- Property subtype: Single Family Residence
Materials
- Vinyl Siding
- Foundation: Permanent, Block
Condition
- Very Good
- New construction: No
- Year built: 2002
Utilities & green energy
- Sewer: On Site Septic
- Water: Well
Community & neighborhood
Security
- Security features: Smoke Detector(s)
Location
- Region: Hurlock
- Subdivision: Cabin Ridge
Other
Other facts
- Listing agreement: Exclusive Agency
- Listing terms: FHA,Conventional,Cash
- Ownership: Fee Simple
- Road surface type: Paved
Price history
| Date | Event | Price |
|---|---|---|
| 6/4/2024 | Listing removed | -- |
Source: | ||
| 11/14/2023 | Sold | $259,000$208/sqft |
Source: | ||
| 10/15/2023 | Contingent | $259,000$208/sqft |
Source: | ||
| 9/28/2023 | Listed for sale | $259,000+92%$208/sqft |
Source: | ||
| 5/19/2016 | Sold | $134,900$108/sqft |
Source: Public Record Report a problem | ||
Public tax history
| Year | Property taxes | Tax assessment |
|---|---|---|
| 2025 | -- | $161,267 +8% |
| 2024 | $1,660 +4.2% | $149,300 +4.2% |
| 2023 | $1,594 +4.3% | $143,333 -4% |
Find assessor info on the county website
Neighborhood: 21643
Nearby schools
GreatSchools rating
- 7/10Warwick Elementary SchoolGrades: PK-5Distance: 3.2 mi
- 6/10North Dorchester Middle SchoolGrades: 6-8Distance: 4.4 mi
- 5/10North Dorchester High SchoolGrades: 9-12Distance: 4.3 mi
Schools provided by the listing agent
- District: Dorchester County Public Schools
Source: Bright MLS. This data may not be complete. We recommend contacting the local school district to confirm school assignments for this home.
Get pre-qualified for a loan
At Zillow Home Loans, we can pre-qualify you in as little as 5 minutes with no impact to your credit score.An equal housing lender. NMLS #10287.
