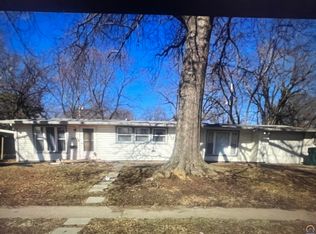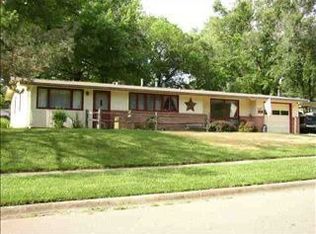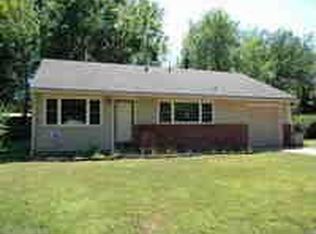Sold on 01/18/23
Price Unknown
4205 SW 28th Ter, Topeka, KS 66614
4beds
1,376sqft
Single Family Residence, Residential
Built in 1959
8,453 Acres Lot
$172,000 Zestimate®
$--/sqft
$1,515 Estimated rent
Home value
$172,000
$153,000 - $189,000
$1,515/mo
Zestimate® history
Loading...
Owner options
Explore your selling options
What's special
Wow!! Hurry and come take a look at this remodeled 4 bedroom, 2 bathroom home in Topeka West schools. New kitchen & bathrooms, windows, flooring and lighting, doors, trim, and freshly painted inside and out! Wood ceilings throughout give tons of character. Coffee bar area in the kitchen, and it features a living room, and family room/den! Covered patio and partially fenced yard with a shed.
Zillow last checked: 8 hours ago
Listing updated: January 18, 2023 at 09:19am
Listed by:
Carrie Rager 785-554-2852,
ReeceNichols Topeka Elite
Bought with:
Luke Thompson, 00229402
Coldwell Banker American Home
George Warren
Coldwell Banker American Home
Source: Sunflower AOR,MLS#: 227064
Facts & features
Interior
Bedrooms & bathrooms
- Bedrooms: 4
- Bathrooms: 2
- Full bathrooms: 2
Primary bedroom
- Level: Main
- Area: 136.5
- Dimensions: 13x10.5
Bedroom 2
- Level: Main
- Area: 99.75
- Dimensions: 10.5x9.5
Bedroom 3
- Level: Main
- Area: 99.75
- Dimensions: 10.5x9.5
Bedroom 4
- Level: Main
- Area: 137.5
- Dimensions: 12.5x11
Dining room
- Level: Main
- Area: 48.75
- Dimensions: 7.5x6.5
Family room
- Level: Main
- Area: 55
- Dimensions: 11x5x10
Kitchen
- Level: Main
- Dimensions: 13.5x7.5+15x8.5
Laundry
- Level: Main
Living room
- Level: Main
- Area: 210
- Dimensions: 15x14
Heating
- Natural Gas
Cooling
- Central Air
Appliances
- Included: Oven, Refrigerator
- Laundry: Main Level
Features
- Flooring: Carpet
- Windows: Insulated Windows
- Basement: Slab
- Has fireplace: No
Interior area
- Total structure area: 1,376
- Total interior livable area: 1,376 sqft
- Finished area above ground: 1,376
- Finished area below ground: 0
Property
Parking
- Parking features: Extra Parking
Features
- Patio & porch: Covered
- Fencing: Partial
Lot
- Size: 8,453 Acres
Details
- Additional structures: Shed(s)
- Parcel number: R53646
- Special conditions: Standard,Arm's Length
Construction
Type & style
- Home type: SingleFamily
- Architectural style: Ranch
- Property subtype: Single Family Residence, Residential
Materials
- Roof: Composition
Condition
- Year built: 1959
Utilities & green energy
- Water: Public
Community & neighborhood
Location
- Region: Topeka
- Subdivision: Westview Heights Estates
Price history
| Date | Event | Price |
|---|---|---|
| 1/18/2023 | Sold | -- |
Source: | ||
| 12/9/2022 | Pending sale | $149,900$109/sqft |
Source: | ||
| 12/5/2022 | Listed for sale | $149,900+68.4%$109/sqft |
Source: | ||
| 10/7/2022 | Sold | -- |
Source: | ||
| 9/25/2022 | Pending sale | $89,000$65/sqft |
Source: | ||
Public tax history
| Year | Property taxes | Tax assessment |
|---|---|---|
| 2025 | -- | $20,011 +8% |
| 2024 | $2,587 +2.7% | $18,529 +6% |
| 2023 | $2,519 +77.3% | $17,480 +78.6% |
Find assessor info on the county website
Neighborhood: Crestview
Nearby schools
GreatSchools rating
- 5/10Mceachron Elementary SchoolGrades: PK-5Distance: 0.3 mi
- 6/10Marjorie French Middle SchoolGrades: 6-8Distance: 1.1 mi
- 3/10Topeka West High SchoolGrades: 9-12Distance: 1.4 mi
Schools provided by the listing agent
- Elementary: McEachron Elementary School/USD 501
- Middle: French Middle School/USD 501
- High: Topeka West High School/USD 501
Source: Sunflower AOR. This data may not be complete. We recommend contacting the local school district to confirm school assignments for this home.


