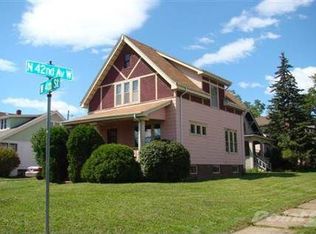Sold for $208,000 on 05/12/25
$208,000
4205 W 4th St, Duluth, MN 55807
2beds
1,087sqft
Single Family Residence
Built in 1914
3,049.2 Square Feet Lot
$216,300 Zestimate®
$191/sqft
$1,494 Estimated rent
Home value
$216,300
$203,000 - $231,000
$1,494/mo
Zestimate® history
Loading...
Owner options
Explore your selling options
What's special
Welcome home to this solid and sweet sun-filled 2-bedroom, 1-bath (additional shower in the basement) bungalow that perfectly blends vintage charm with cozy comfort. From the moment you step inside, you'll be captivated by the beautiful hardwood floors and rich original woodwork that flow throughout the home, adding warmth and character to every room. A highlight of this home is the spacious sunporch—ideal for your morning coffee, afternoon reading nook, or evening unwind spot. Whether you're looking for your first home, a peaceful downsizer, or a stylish retreat, this bungalow offers timeless appeal in every corner. Enjoy a nicely fenced in front yard, a patio in the back and your very own raspberry patch! There is off street parking with a concrete driveway and a one stall garage for additional parking and storage. Don't miss your chance to call this place home—schedule a showing today!
Zillow last checked: 8 hours ago
Listing updated: June 10, 2025 at 10:44am
Listed by:
Abbie Litchke 218-940-2339,
Messina & Associates Real Estate
Bought with:
Jessie Erickson
Messina & Associates Real Estate
Source: Lake Superior Area Realtors,MLS#: 6118879
Facts & features
Interior
Bedrooms & bathrooms
- Bedrooms: 2
- Bathrooms: 2
- Full bathrooms: 1
- 1/4 bathrooms: 1
Bedroom
- Level: Second
- Area: 71 Square Feet
- Dimensions: 10 x 7.1
Bedroom
- Level: Second
- Area: 98.39 Square Feet
- Dimensions: 9.8 x 10.04
Dining room
- Level: Main
- Area: 136.44 Square Feet
- Dimensions: 12.16 x 11.22
Kitchen
- Level: Main
- Area: 124.17 Square Feet
- Dimensions: 9.5 x 13.07
Living room
- Level: Main
- Area: 145.86 Square Feet
- Dimensions: 11.65 x 12.52
Heating
- Hot Water, Natural Gas
Features
- Basement: Full
- Has fireplace: No
Interior area
- Total interior livable area: 1,087 sqft
- Finished area above ground: 1,087
- Finished area below ground: 0
Property
Parking
- Total spaces: 1
- Parking features: Off Street, Concrete, Detached, Slab
- Garage spaces: 1
- Has uncovered spaces: Yes
Lot
- Size: 3,049 sqft
- Dimensions: 50 x 66
Details
- Foundation area: 621
- Parcel number: 010340000330
Construction
Type & style
- Home type: SingleFamily
- Architectural style: Bungalow
- Property subtype: Single Family Residence
Materials
- Stucco, Frame/Wood
- Foundation: Stone
Condition
- Previously Owned
- Year built: 1914
Utilities & green energy
- Electric: Minnesota Power
- Sewer: Public Sewer
- Water: Public
Community & neighborhood
Location
- Region: Duluth
Price history
| Date | Event | Price |
|---|---|---|
| 5/12/2025 | Sold | $208,000+1.5%$191/sqft |
Source: | ||
| 5/1/2025 | Pending sale | $205,000$189/sqft |
Source: | ||
| 4/29/2025 | Contingent | $205,000$189/sqft |
Source: | ||
| 4/25/2025 | Listed for sale | $205,000+53%$189/sqft |
Source: | ||
| 11/10/2020 | Sold | $134,000-2.2%$123/sqft |
Source: | ||
Public tax history
| Year | Property taxes | Tax assessment |
|---|---|---|
| 2024 | $1,852 +8.8% | $164,300 +8.9% |
| 2023 | $1,702 +21.1% | $150,900 +11.9% |
| 2022 | $1,406 +12.1% | $134,800 +24% |
Find assessor info on the county website
Neighborhood: Denfeld
Nearby schools
GreatSchools rating
- 2/10Laura Macarthur Elementary SchoolGrades: PK-5Distance: 0.7 mi
- 3/10Lincoln Park Middle SchoolGrades: 6-8Distance: 0.9 mi
- 5/10Denfeld Senior High SchoolGrades: 9-12Distance: 0.2 mi

Get pre-qualified for a loan
At Zillow Home Loans, we can pre-qualify you in as little as 5 minutes with no impact to your credit score.An equal housing lender. NMLS #10287.
