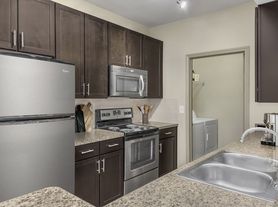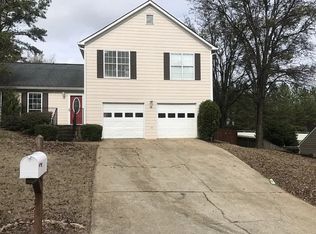This exceptional 3-bedroom, 2.5-bathroom home offers an inviting blend of comfort and elegance, perfect for modern living. The home welcomes you with a thoughtfully designed, open-concept floor plan. The quaint kitchen, complete with ample cabinetry and counter space, overlooks a stunning two-story living room, featuring a cozy fireplace ideal for gatherings or quiet evenings.
The main level boasts a luxurious master suite with a generous walk-in closet and an ensuite bathroom, which includes a relaxing whirlpool tub, separate shower, and double vanities. Upstairs, two additional bedrooms share a Jack-and-Jill bathroom, providing private closet space for each room, ensuring convenience and privacy.
Outdoors, you'll find a beautifully fenced, private backyard, complete with an extended deck. This space is perfect for entertaining, gardening, or simply unwinding in a serene environment.
Conveniently located just minutes from Kennesaw State University, shopping centers, and local attractions, this home offers both accessibility and tranquility, making it an ideal choice for families, professionals, or students alike.
Key Features:
3 Bedrooms, 2.5 Bathrooms
Master Suite on Main Level with Large Walk-in Closet and Whirlpool Tub
Spacious Two-Story Living Room with Fireplace
Upstairs Jack-and-Jill Bedrooms with Private Closets
Private Fenced Backyard with Extended Deck
Prime Location: Close to Kennesaw State University, shopping, and entertainment.
Renters are responsible for all the utilities and Lawn care and maintenance.
House for rent
Accepts Zillow applications
$2,300/mo
4206 Abington Walk NW, Kennesaw, GA 30144
3beds
1,672sqft
Price may not include required fees and charges.
Single family residence
Available Thu Jan 1 2026
Cats, dogs OK
Central air
In unit laundry
Attached garage parking
Forced air
What's special
Cozy fireplaceBeautifully fenced private backyardExtended deckOpen-concept floor planGenerous walk-in closetPrivate closet spaceJack-and-jill bathroom
- 2 days |
- -- |
- -- |
Travel times
Facts & features
Interior
Bedrooms & bathrooms
- Bedrooms: 3
- Bathrooms: 3
- Full bathrooms: 2
- 1/2 bathrooms: 1
Heating
- Forced Air
Cooling
- Central Air
Appliances
- Included: Dishwasher, Dryer, Microwave, Oven, Refrigerator, Washer
- Laundry: In Unit
Features
- Walk In Closet
- Flooring: Carpet, Hardwood
Interior area
- Total interior livable area: 1,672 sqft
Property
Parking
- Parking features: Attached
- Has attached garage: Yes
- Details: Contact manager
Features
- Exterior features: Heating system: Forced Air, Walk In Closet
Details
- Parcel number: 20005801650
Construction
Type & style
- Home type: SingleFamily
- Property subtype: Single Family Residence
Community & HOA
Location
- Region: Kennesaw
Financial & listing details
- Lease term: 1 Year
Price history
| Date | Event | Price |
|---|---|---|
| 11/8/2025 | Listed for rent | $2,300+9.5%$1/sqft |
Source: Zillow Rentals | ||
| 11/24/2024 | Listing removed | $2,100$1/sqft |
Source: Zillow Rentals | ||
| 11/5/2024 | Listed for rent | $2,100-4.5%$1/sqft |
Source: Zillow Rentals | ||
| 10/23/2024 | Listing removed | $2,200$1/sqft |
Source: Zillow Rentals | ||
| 10/4/2024 | Listed for rent | $2,200$1/sqft |
Source: Zillow Rentals | ||

