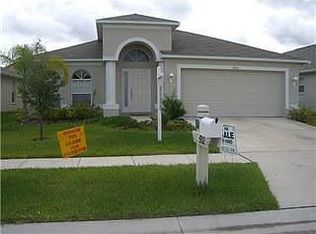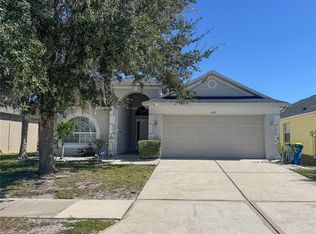Sold for $360,000 on 08/15/25
$360,000
4206 Branchside Ln, Zephyrhills, FL 33543
4beds
1,831sqft
Single Family Residence
Built in 2005
5,610 Square Feet Lot
$357,200 Zestimate®
$197/sqft
$2,403 Estimated rent
Home value
$357,200
$325,000 - $393,000
$2,403/mo
Zestimate® history
Loading...
Owner options
Explore your selling options
What's special
One or more photo(s) has been virtually staged. Welcome to your dream home, nestled in the desirable Meadow Pointe Community. This beautifully appointed single-family residence offers both privacy and convenience, making it perfect for modern living. As you enter, you'll find a thoughtfully designed layout featuring one bedroom and bathroom conveniently located at the entrance, ideal for guests or as a private office. The formal dining area adds elegance and can easily double as an additional living space. The open concept living room flows seamlessly into the kitchen, which includes a charming dining nook that stays with the home, creating an inviting setting for family gatherings and entertaining. *Photos are virtually staged* The luxurious master suite provides a serene retreat, located on the opposite side of the home for added privacy. Two additional bedrooms are connected by a convenient Jack and Jill bathroom, making it perfect for family living. With high ceilings throughout, every bedroom feels spacious and bright. Inside, enjoy the durability of luxury vinyl flooring that’s non-scratch, along with brand-new stainless steel appliances, installed in January 2024. The roof was replaced in 2018, and the AC was upgraded in 2020, ensuring peace of mind for years to come. Step outside to discover your fenced-in backyard, featuring a large screened-in patio—perfect for relaxing or entertaining while enjoying the beautiful Florida weather. Plus, outdoor storage remains for your convenience. Additionally, this home is equipped with a Gosund smart home system, allowing you to control the AC, door, garage, and appliances from your smartphone. Don’t miss this incredible opportunity to make this beautiful house your new home! Schedule a showing today and experience the perfect blend of comfort and modern living.
Zillow last checked: 8 hours ago
Listing updated: August 16, 2025 at 10:16am
Listing Provided by:
Ronald Leon, LLC 813-802-7777,
KELLER WILLIAMS SUBURBAN TAMPA 813-684-9500
Bought with:
Michael Baysdon, 3383650
EXP REALTY LLC
Source: Stellar MLS,MLS#: TB8309662 Originating MLS: Suncoast Tampa
Originating MLS: Suncoast Tampa

Facts & features
Interior
Bedrooms & bathrooms
- Bedrooms: 4
- Bathrooms: 3
- Full bathrooms: 3
Primary bedroom
- Features: Built-in Closet
- Level: First
- Area: 180 Square Feet
- Dimensions: 12x15
Bedroom 2
- Features: Built-in Closet
- Level: First
- Area: 140 Square Feet
- Dimensions: 14x10
Bedroom 3
- Features: Built-in Closet
- Level: First
- Area: 110 Square Feet
- Dimensions: 11x10
Bedroom 4
- Features: Built-in Closet
- Level: First
- Area: 110 Square Feet
- Dimensions: 11x10
Balcony porch lanai
- Level: First
- Area: 432 Square Feet
- Dimensions: 27x16
Dining room
- Level: First
- Area: 150 Square Feet
- Dimensions: 10x15
Kitchen
- Level: First
- Area: 170 Square Feet
- Dimensions: 17x10
Living room
- Level: First
- Area: 375 Square Feet
- Dimensions: 15x25
Heating
- Central
Cooling
- Central Air
Appliances
- Included: Dishwasher, Microwave, Range, Refrigerator
- Laundry: Inside
Features
- Eating Space In Kitchen, Open Floorplan, Split Bedroom, Vaulted Ceiling(s)
- Flooring: Luxury Vinyl, Tile
- Has fireplace: No
Interior area
- Total structure area: 2,367
- Total interior livable area: 1,831 sqft
Property
Parking
- Total spaces: 2
- Parking features: Garage - Attached
- Attached garage spaces: 2
Features
- Levels: One
- Stories: 1
- Patio & porch: Rear Porch, Screened
- Exterior features: Other, Private Mailbox, Sidewalk, Storage
- Fencing: Vinyl
Lot
- Size: 5,610 sqft
Details
- Parcel number: 202615003.0048.00004.0
- Zoning: MPUD
- Special conditions: None
Construction
Type & style
- Home type: SingleFamily
- Property subtype: Single Family Residence
Materials
- Block, Stucco
- Foundation: Slab
- Roof: Shingle
Condition
- New construction: No
- Year built: 2005
Utilities & green energy
- Sewer: Public Sewer
- Water: Public
- Utilities for property: Electricity Connected, Sewer Connected, Water Connected
Community & neighborhood
Community
- Community features: Deed Restrictions, Fitness Center, Gated Community - No Guard, Playground, Pool, Tennis Court(s)
Location
- Region: Zephyrhills
- Subdivision: MEADOW POINTE 04 PRCL J
HOA & financial
HOA
- Has HOA: Yes
- HOA fee: $9 monthly
- Association name: Rizetta - Lauren Toronto
- Association phone: 813-994-1001
Other fees
- Pet fee: $0 monthly
Other financial information
- Total actual rent: 0
Other
Other facts
- Listing terms: Cash,Conventional,FHA,VA Loan
- Ownership: Fee Simple
- Road surface type: Asphalt
Price history
| Date | Event | Price |
|---|---|---|
| 8/15/2025 | Sold | $360,000-2.4%$197/sqft |
Source: | ||
| 7/16/2025 | Pending sale | $369,000$202/sqft |
Source: | ||
| 6/2/2025 | Price change | $369,000-2.6%$202/sqft |
Source: | ||
| 5/6/2025 | Price change | $379,000-2.6%$207/sqft |
Source: | ||
| 4/18/2025 | Price change | $389,000-2.5%$212/sqft |
Source: | ||
Public tax history
| Year | Property taxes | Tax assessment |
|---|---|---|
| 2024 | $6,434 +2.7% | $230,240 |
| 2023 | $6,262 +13.9% | $230,240 +3% |
| 2022 | $5,500 +6.6% | $223,540 +9.3% |
Find assessor info on the county website
Neighborhood: Meadow Pointe
Nearby schools
GreatSchools rating
- 6/10Double Branch Elementary SchoolGrades: PK-5Distance: 0.6 mi
- 6/10Thomas E. Weightman Middle SchoolGrades: 6-8Distance: 2.7 mi
- 4/10Wesley Chapel High SchoolGrades: 9-12Distance: 2.7 mi
Schools provided by the listing agent
- Elementary: Double Branch Elementary
- Middle: Thomas E Weightman Middle-PO
- High: Wesley Chapel High-PO
Source: Stellar MLS. This data may not be complete. We recommend contacting the local school district to confirm school assignments for this home.
Get a cash offer in 3 minutes
Find out how much your home could sell for in as little as 3 minutes with a no-obligation cash offer.
Estimated market value
$357,200
Get a cash offer in 3 minutes
Find out how much your home could sell for in as little as 3 minutes with a no-obligation cash offer.
Estimated market value
$357,200

