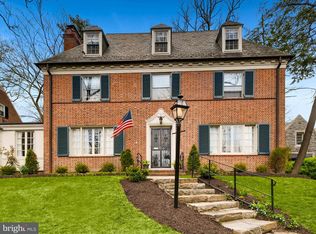Beautifully, well maintained 5 bedroom stone colonial in the heart of Guilford with close proximity to Sherwood Gardens, Colleges/Universities & other schools and easy access to Downtown and 695. Impeccable wood floors throughout. Updated kitchen with stainless steel appliances, Silestone countertops, stone tile floor and a breakfast nook. Master suite includes spacious walk-in closet/dressing room (converted 5th bedroom - owner will convert back to 5th bedroom if desired), extra- large whirlpool tub, walk up access to attic for storage or expansion. Large living room with wood burning fireplace that opens to both a stone floor sun-room and den with full bath. All bedroom closets are double wide and feature California Closet built-ins. Lower level game-exercise room with four cedar lined closets. New furnace/AC system in 2019. Corner lot with mature landscaping. Fencing of the side yards allowed subject to final location and design approval by the Guilford Association (drawing available showing location that has been preliminarily approved). Two-car garage.
This property is off market, which means it's not currently listed for sale or rent on Zillow. This may be different from what's available on other websites or public sources.

