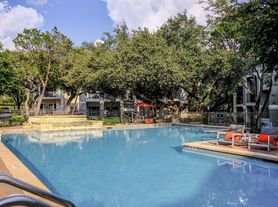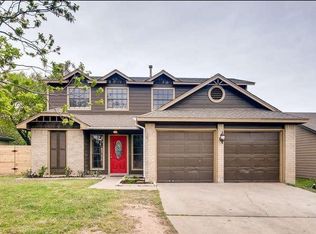Welcome to your new peaceful retreat! This beautifully remodeled 2 story home includes new flooring, fixtures, cabinets, and appliances.
- Luxurious Master Suite: Second-floor sanctuary with private balcony access, dual walk-in closets, separate linen closet, double vanity, and dual waterfall shower heads.
- Flexible Bonus Space: Large open loft area perfect for home office, game room, or kids' play area.
- Modern Comfort: New HVAC system, gas water heater, central AC, and owned solar panels for energy efficiency.
- Outdoor Paradise: Generous 7,683 sq ft lot with mature trees, perfect for outdoor entertaining.
Prime Location Benefits!
- Family-Friendly: Top-rated Summitt Elementary (8/10 rating, 0.3 miles), plus Murchison Middle and Anderson High
- Recreation: Minutes to Balcones District Park, community garden, The Domain, and Arboretum
- Easy Commute: Quick access to Parmer Lane, MoPac, and Highway 183 for major employers (Apple, IBM, Q2 Stadium)
Tenant-Friendly Features...
Pet-Friendly - No breed or weight restrictions
High-Speed Internet Ready
Energy Efficient with owned solar panels
Ample Storage including under-stair closet
Available 9/1/2025 - Schedule Your Showing Today!
Experience the perfect blend of modern luxury, community amenities, and Austin convenience at 4206 Dauphine Drive.
*Property is occupied. Do not disturb tenants.*
12 Month Lease
All utilities paid by tenant
No breed restrictions
House for rent
Accepts Zillow applications
$3,500/mo
4206 Dauphine Dr, Austin, TX 78727
4beds
2,121sqft
Price may not include required fees and charges.
Single family residence
Available Mon Sep 1 2025
Cats, dogs OK
Central air
Hookups laundry
Attached garage parking
Forced air
What's special
Modern comfortPrivate balcony accessLarge open loft areaCentral acNew flooringFlexible bonus spaceOwned solar panels
- 21 days
- on Zillow |
- -- |
- -- |
Travel times
Facts & features
Interior
Bedrooms & bathrooms
- Bedrooms: 4
- Bathrooms: 2
- Full bathrooms: 2
Heating
- Forced Air
Cooling
- Central Air
Appliances
- Included: Dishwasher, Freezer, Microwave, Oven, WD Hookup
- Laundry: Hookups
Features
- WD Hookup
- Flooring: Hardwood, Tile
Interior area
- Total interior livable area: 2,121 sqft
Property
Parking
- Parking features: Attached, Off Street
- Has attached garage: Yes
- Details: Contact manager
Features
- Exterior features: Backyard storage shed, Heating system: Forced Air, No Utilities included in rent
Details
- Parcel number: 462254
Construction
Type & style
- Home type: SingleFamily
- Property subtype: Single Family Residence
Community & HOA
Location
- Region: Austin
Financial & listing details
- Lease term: 1 Year
Price history
| Date | Event | Price |
|---|---|---|
| 8/8/2025 | Listed for rent | $3,500+1.4%$2/sqft |
Source: Zillow Rentals | ||
| 2/23/2024 | Listing removed | -- |
Source: Zillow Rentals | ||
| 2/8/2024 | Price change | $3,450-2.8%$2/sqft |
Source: Zillow Rentals | ||
| 1/17/2024 | Listed for rent | $3,550$2/sqft |
Source: Zillow Rentals | ||
| 12/1/2023 | Listing removed | -- |
Source: Unlock MLS #8098477 | ||

