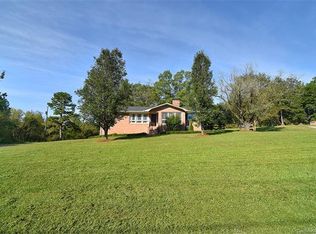Closed
$330,000
4206 Flowes Store Rd, Concord, NC 28025
2beds
1,215sqft
Single Family Residence
Built in 1964
1.55 Acres Lot
$330,500 Zestimate®
$272/sqft
$1,569 Estimated rent
Home value
$330,500
$307,000 - $354,000
$1,569/mo
Zestimate® history
Loading...
Owner options
Explore your selling options
What's special
Located near US 601, this residence has the charm and space you are looking for in the country and yet so close to the city. Kitchen has granite countertops, a dishwasher and spacious cabinets. A screened in side porch offers entertaining and relaxation opportunities. Original hardwood floors are in the two bedrooms and the front dining room. Laminate flooring installed in kitchen, living room and bathroom. There is a laundry hook up for a stacked unit in the bathroom closet. Bathroom has two sinks. A second laundry hookup is in the basement so you have options. There is a fireplace in the living room and in the basement but seller has never used them. The full basement has plenty of storage space. Equipped with a garage door opener, you could park a car in the basement. A walk out door is beside of the garage door that exits to the driveway. Home has a detached carport for two vehicles. The driveway is currently shared with no maintenance agreement. Come see this great home!
Zillow last checked: 8 hours ago
Listing updated: September 25, 2025 at 02:17pm
Listing Provided by:
Wendell Rummage realtor.wendell.rummage@gmail.com,
Lantern Realty & Development, LLC
Bought with:
Kimberly Howell
Call It Closed International Inc
Source: Canopy MLS as distributed by MLS GRID,MLS#: 4291656
Facts & features
Interior
Bedrooms & bathrooms
- Bedrooms: 2
- Bathrooms: 1
- Full bathrooms: 1
- Main level bedrooms: 2
Primary bedroom
- Level: Main
Bedroom s
- Level: Main
Bathroom full
- Level: Main
Breakfast
- Level: Main
Dining room
- Level: Main
Kitchen
- Level: Main
Laundry
- Level: Main
Laundry
- Level: Basement
Living room
- Level: Main
Heating
- Central, Forced Air, Heat Pump
Cooling
- Ceiling Fan(s), Central Air, Heat Pump
Appliances
- Included: Dishwasher, Electric Range
- Laundry: Electric Dryer Hookup, In Basement, Laundry Closet, Main Level
Features
- Flooring: Laminate, Wood
- Basement: Basement Garage Door,Full,Unfinished,Walk-Out Access
- Fireplace features: Living Room
Interior area
- Total structure area: 1,215
- Total interior livable area: 1,215 sqft
- Finished area above ground: 1,215
- Finished area below ground: 0
Property
Parking
- Total spaces: 2
- Parking features: Detached Carport, Driveway
- Carport spaces: 2
- Has uncovered spaces: Yes
Features
- Levels: One
- Stories: 1
- Patio & porch: Screened, Side Porch
Lot
- Size: 1.55 Acres
- Features: Sloped
Details
- Parcel number: 55389980240000
- Zoning: LDR
- Special conditions: Standard
Construction
Type & style
- Home type: SingleFamily
- Property subtype: Single Family Residence
Materials
- Brick Full
- Roof: Shingle
Condition
- New construction: No
- Year built: 1964
Utilities & green energy
- Sewer: Septic Installed
- Water: City
- Utilities for property: Cable Available, Electricity Connected
Community & neighborhood
Location
- Region: Concord
- Subdivision: None
Other
Other facts
- Listing terms: Cash,Conventional,FHA,VA Loan
- Road surface type: Dirt, Gravel, Paved
Price history
| Date | Event | Price |
|---|---|---|
| 9/25/2025 | Sold | $330,000-5.7%$272/sqft |
Source: | ||
| 8/13/2025 | Listed for sale | $350,000+37.3%$288/sqft |
Source: | ||
| 6/25/2021 | Sold | $255,000+4.1%$210/sqft |
Source: | ||
| 5/23/2021 | Pending sale | $245,000$202/sqft |
Source: | ||
| 5/21/2021 | Listed for sale | $245,000+308.3%$202/sqft |
Source: | ||
Public tax history
| Year | Property taxes | Tax assessment |
|---|---|---|
| 2024 | $2,110 +22.7% | $307,650 +52% |
| 2023 | $1,720 +2.4% | $202,340 |
| 2022 | $1,679 +47% | $202,340 +44.3% |
Find assessor info on the county website
Neighborhood: 28025
Nearby schools
GreatSchools rating
- 4/10A T Allen ElementaryGrades: K-5Distance: 1.6 mi
- 4/10C. C. Griffin Middle SchoolGrades: 6-8Distance: 4.3 mi
- 4/10Central Cabarrus HighGrades: 9-12Distance: 2.3 mi
Schools provided by the listing agent
- Elementary: A.T. Allen
- Middle: C.C. Griffin
- High: Central Cabarrus
Source: Canopy MLS as distributed by MLS GRID. This data may not be complete. We recommend contacting the local school district to confirm school assignments for this home.
Get a cash offer in 3 minutes
Find out how much your home could sell for in as little as 3 minutes with a no-obligation cash offer.
Estimated market value$330,500
Get a cash offer in 3 minutes
Find out how much your home could sell for in as little as 3 minutes with a no-obligation cash offer.
Estimated market value
$330,500
