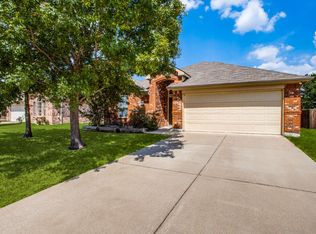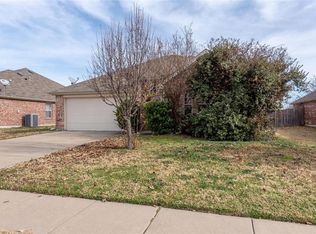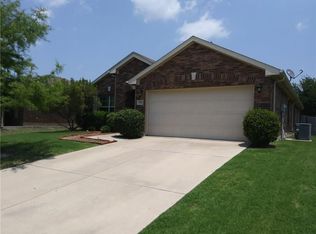Sold
Price Unknown
4206 Ridgewood Rd, Melissa, TX 75454
3beds
1,540sqft
Single Family Residence
Built in 2008
7,405.2 Square Feet Lot
$308,400 Zestimate®
$--/sqft
$1,838 Estimated rent
Home value
$308,400
$293,000 - $324,000
$1,838/mo
Zestimate® history
Loading...
Owner options
Explore your selling options
What's special
UPDATED carpet in bedrooms, updated roof & FRESHLY PAINTED cabinets in kitchen and bathroom!
Welcome to your dream home in the charming North Creek neighborhood! This exquisite 3-bedroom, 2-bathroom residence spans 1,540 square feet, offering a perfect blend of modern elegance and comfortable living.
Step inside to discover the heart of the home—a stunning kitchen adorned with gorgeous granite countertops and custom cabinets that offer both style and functionality. The open-concept living area features beautiful slate tile flooring, creating a seamless flow throughout the space.
The home boasts a 2022 HVAC system and a brand-new roof installed in 2023.
Each bedroom is generously sized, providing ample space for relaxation and personalization.
Nestled in the lovely North Creek community, this home is not just a place to live but a lifestyle to cherish. Schedule a viewing and experience the best of North Creek living!
Buyers agent WELCOME!
Zillow last checked: 8 hours ago
Listing updated: June 19, 2025 at 07:08pm
Listed by:
Heather Pettit 0787467 972-802-5056,
Call It Closed Realty 817-706-6582
Bought with:
Charli Kate Rodgers
Fathom Realty LLC
Source: NTREIS,MLS#: 20649063
Facts & features
Interior
Bedrooms & bathrooms
- Bedrooms: 3
- Bathrooms: 2
- Full bathrooms: 2
Primary bedroom
- Level: First
Bedroom
- Level: First
Bedroom
- Level: First
Living room
- Level: First
Appliances
- Included: Electric Cooktop, Electric Oven, Microwave, Refrigerator
Features
- Decorative/Designer Lighting Fixtures, Granite Counters, Open Floorplan, Pantry, Walk-In Closet(s)
- Has basement: No
- Has fireplace: No
Interior area
- Total interior livable area: 1,540 sqft
Property
Parking
- Total spaces: 2
- Parking features: Asphalt, Driveway
- Attached garage spaces: 2
- Has uncovered spaces: Yes
Features
- Levels: One
- Stories: 1
- Pool features: None
Lot
- Size: 7,405 sqft
Details
- Parcel number: R859600D05301
Construction
Type & style
- Home type: SingleFamily
- Architectural style: Detached
- Property subtype: Single Family Residence
Materials
- Brick, Concrete
Condition
- Year built: 2008
Utilities & green energy
- Sewer: Public Sewer
- Water: Public
- Utilities for property: Cable Available, Electricity Available, Sewer Available, Water Available
Community & neighborhood
Location
- Region: Melissa
- Subdivision: North Creek Ph I
HOA & financial
HOA
- Has HOA: Yes
- HOA fee: $171 quarterly
- Services included: All Facilities
- Association name: First Service Residential
- Association phone: 877-378-2388
Price history
| Date | Event | Price |
|---|---|---|
| 8/27/2025 | Listing removed | $315,000$205/sqft |
Source: NTREIS #21005691 Report a problem | ||
| 8/3/2025 | Price change | $315,000-10%$205/sqft |
Source: NTREIS #21005691 Report a problem | ||
| 7/19/2025 | Listed for sale | $349,900+12.2%$227/sqft |
Source: NTREIS #21005691 Report a problem | ||
| 2/1/2025 | Listing removed | $1,849$1/sqft |
Source: Zillow Rentals Report a problem | ||
| 1/1/2025 | Price change | $1,849-2.6%$1/sqft |
Source: Zillow Rentals Report a problem | ||
Public tax history
| Year | Property taxes | Tax assessment |
|---|---|---|
| 2025 | -- | $296,611 +2.8% |
| 2024 | $4,176 +13.4% | $288,410 +10% |
| 2023 | $3,682 -41.9% | $262,191 -11.8% |
Find assessor info on the county website
Neighborhood: 75454
Nearby schools
GreatSchools rating
- 8/10North Creek Elementary SchoolGrades: K-5Distance: 0.9 mi
- 9/10Melissa Middle SchoolGrades: 6-8Distance: 2.2 mi
- 8/10Melissa High SchoolGrades: 9-12Distance: 1.3 mi
Schools provided by the listing agent
- Elementary: Melissa
- Middle: Melissa
- High: Melissa
- District: Melissa ISD
Source: NTREIS. This data may not be complete. We recommend contacting the local school district to confirm school assignments for this home.
Get a cash offer in 3 minutes
Find out how much your home could sell for in as little as 3 minutes with a no-obligation cash offer.
Estimated market value$308,400
Get a cash offer in 3 minutes
Find out how much your home could sell for in as little as 3 minutes with a no-obligation cash offer.
Estimated market value
$308,400


