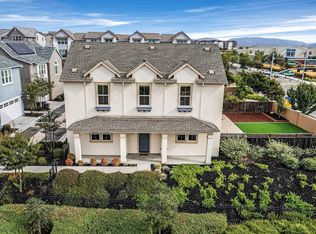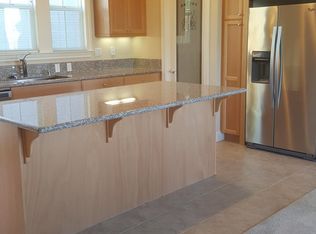Sold for $2,000,000 on 07/30/25
$2,000,000
4206 Sunset View Dr, Dublin, CA 94568
4beds
2,430sqft
Residential, Single Family Residence
Built in 2016
5,662.8 Square Feet Lot
$1,965,400 Zestimate®
$823/sqft
$4,804 Estimated rent
Home value
$1,965,400
$1.77M - $2.18M
$4,804/mo
Zestimate® history
Loading...
Owner options
Explore your selling options
What's special
East facing, Corner Home w/ Lavish size backyard, Largest in community! Remarkably Renovated shows like Model Home in the highly desired Jordan Ranch, just steps away from the Highly Rated K-8 Cottonwood school! The most desired Floor Plan with a Bedroom & Full bathroom on the ground floor! STUNNING Kitchen has Elegant Quartz countertops, Lavish Centerpiece Island w/ Gorgeous Pendant Lights, White Cabinets, Stone Backsplash, S/S appliances. The Sizable Family/Great Room is ideal for family & friends. A 16 foot Glass door leads to an Ultra Large beautifully designed, low maintenance backyard, perfect for outdoors enjoyment & for children to play! Addt'l Upgrades include NEW Luxury Flooring, NEW Custom Paint, Luxury Lighting Fixtures, Recess Lights, Epoxy Garage Floor & more! Extravagant Primary bedroom suite offers a Spa Style bathroom with his & her vanities & walk-in closet. The secondary bedrooms are Super Spacious as well! Loft is Ideal for family time and for work from home! Laundry room w/ sink is conveniently next to bedrooms! Location is Ideal; VERY convenient & close access to fwys, BART, shopping & large parks. Do NOT miss this one! Very Rare opportunity to get a home in Forever Home in Ideal Location on an Ideal Lavish Corner Lot! OH Fri 10:30am-12pm, Sat&Sun 1-4:30pm
Zillow last checked: 8 hours ago
Listing updated: August 01, 2025 at 04:30am
Listed by:
Rob H. Bedi DRE #01481991 925-789-0188,
Keller Williams Tri-valley,
Alka Robby Bedi DRE #01922284 925-699-6989,
Keller Williams Tri-valley
Bought with:
Alka Robby Bedi, DRE #01922284
Keller Williams Tri-valley
Source: Bay East AOR,MLS#: 41101919
Facts & features
Interior
Bedrooms & bathrooms
- Bedrooms: 4
- Bathrooms: 3
- Full bathrooms: 3
Bathroom
- Features: Solid Surface, Stall Shower, Tile, Tub, Window
Kitchen
- Features: 220 Volt Outlet, Breakfast Bar, Stone Counters, Dishwasher, Eat-in Kitchen, Disposal, Gas Range/Cooktop, Kitchen Island, Microwave, Refrigerator
Heating
- Zoned
Cooling
- Central Air
Appliances
- Included: Dishwasher, Gas Range, Microwave, Refrigerator, Dryer, Washer
- Laundry: Laundry Room
Features
- Breakfast Bar
- Flooring: Tile, Carpet
- Has fireplace: No
- Fireplace features: None
Interior area
- Total structure area: 2,430
- Total interior livable area: 2,430 sqft
Property
Parking
- Total spaces: 2
- Parking features: Attached, Garage Door Opener
- Garage spaces: 2
Features
- Levels: Two
- Stories: 2
- Patio & porch: Patio, Porch
- Exterior features: Low Maintenance
- Pool features: None
- Fencing: Fenced
Lot
- Size: 5,662 sqft
- Features: Corner Lot, Premium Lot, Back Yard
Details
- Parcel number: 9851104
- Special conditions: Standard
Construction
Type & style
- Home type: SingleFamily
- Architectural style: Craftsman
- Property subtype: Residential, Single Family Residence
Materials
- Stucco
- Roof: Composition
Condition
- Existing
- New construction: No
- Year built: 2016
Details
- Builder name: Toll
Utilities & green energy
- Electric: No Solar, 220 Volts in Kitchen, 220 Volts in Laundry
- Sewer: Public Sewer
- Water: Public
Community & neighborhood
Security
- Security features: Fire Sprinkler System
Location
- Region: Dublin
- Subdivision: Dublin Ranch
HOA & financial
HOA
- Has HOA: Yes
- HOA fee: $71 monthly
- Amenities included: Greenbelt, Playground, BBQ Area, Picnic Area
- Services included: Common Area Maint, Management Fee, Reserve Fund, Maintenance Grounds
- Association name: NOT LISTED
- Association phone: 925-743-3080
Other
Other facts
- Listing agreement: Excl Right
- Listing terms: Cash,Conventional
Price history
| Date | Event | Price |
|---|---|---|
| 7/30/2025 | Sold | $2,000,000+2.6%$823/sqft |
Source: | ||
| 7/3/2025 | Pending sale | $1,949,888$802/sqft |
Source: | ||
| 6/26/2025 | Listed for sale | $1,949,888+2.5%$802/sqft |
Source: | ||
| 5/28/2025 | Listing removed | $4,950$2/sqft |
Source: Zillow Rentals | ||
| 5/15/2025 | Listed for rent | $4,950+2.1%$2/sqft |
Source: Zillow Rentals | ||
Public tax history
| Year | Property taxes | Tax assessment |
|---|---|---|
| 2025 | -- | $1,979,880 +2% |
| 2024 | $25,472 +41.8% | $1,941,060 +49.9% |
| 2023 | $17,966 +1.3% | $1,294,872 +2% |
Find assessor info on the county website
Neighborhood: 94568
Nearby schools
GreatSchools rating
- 8/10Cottonwood Creek TK-8Grades: K-8Distance: 0.1 mi
- NADublin Unified Transition ProgramGrades: 12Distance: 4 mi
Schools provided by the listing agent
- District: Dublin (925) 828-2551
Source: Bay East AOR. This data may not be complete. We recommend contacting the local school district to confirm school assignments for this home.
Get a cash offer in 3 minutes
Find out how much your home could sell for in as little as 3 minutes with a no-obligation cash offer.
Estimated market value
$1,965,400
Get a cash offer in 3 minutes
Find out how much your home could sell for in as little as 3 minutes with a no-obligation cash offer.
Estimated market value
$1,965,400

