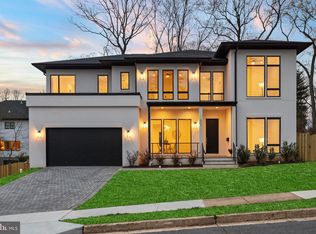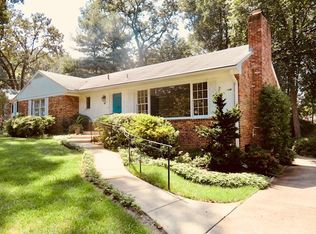Sold for $1,500,000 on 03/31/25
$1,500,000
4207 40th St N, Arlington, VA 22207
4beds
3,900sqft
Single Family Residence
Built in 1956
0.27 Acres Lot
$1,508,700 Zestimate®
$385/sqft
$6,568 Estimated rent
Home value
$1,508,700
$1.40M - $1.63M
$6,568/mo
Zestimate® history
Loading...
Owner options
Explore your selling options
What's special
Stately expanded brick cape in Golf Club Manor. Main level with beautiful hardwood floors, formal dining room with doors leading to a serene screen porch for hot summer days, lovely kitchen, 3 bedrooms and 2 full bath. Expansive addition creates top level sanctuary with primary bedroom boasting so much natural light, spacious walk-in closet and gorgeous bathroom with exceptional vanity, loads of cabinetry, spa tub and walk in shower. Additional laundry and storage spaces round out the 3rd level Charming lower level with stunning walnut floors, cozy den, magnificent Rec room with fireplace and built ins, laundry, half bath and access to oversized 2 car garage. The flagstone patio is complete with pergola drenched in climbing hydrangea. Rainwater irrigation system added to keep your plants healthy throughout the year! Located in a quiet neighborhood yet minutes to parks, trails, nature center, shopping, restaurants and DC!
Zillow last checked: 8 hours ago
Listing updated: March 31, 2025 at 05:02pm
Listed by:
Laura Nunley 703-795-8667,
Corcoran McEnearney
Bought with:
Kate Herzig, 0225208529
EXP Realty, LLC
Source: Bright MLS,MLS#: VAAR2053856
Facts & features
Interior
Bedrooms & bathrooms
- Bedrooms: 4
- Bathrooms: 4
- Full bathrooms: 3
- 1/2 bathrooms: 1
- Main level bathrooms: 2
- Main level bedrooms: 3
Basement
- Area: 1350
Heating
- Forced Air, Natural Gas
Cooling
- Central Air, Electric
Appliances
- Included: Cooktop, Dishwasher, Disposal, Dryer, Exhaust Fan, Extra Refrigerator/Freezer, Ice Maker, Double Oven, Oven, Refrigerator, Stainless Steel Appliance(s), Washer, Water Heater, Gas Water Heater
- Laundry: Has Laundry
Features
- Ceiling Fan(s), Entry Level Bedroom, Floor Plan - Traditional, Formal/Separate Dining Room
- Flooring: Hardwood, Wood
- Windows: Window Treatments
- Basement: Partial,Finished,Garage Access,Improved,Heated,Interior Entry,Exterior Entry,Rear Entrance,Walk-Out Access,Windows
- Number of fireplaces: 2
- Fireplace features: Gas/Propane
Interior area
- Total structure area: 3,900
- Total interior livable area: 3,900 sqft
- Finished area above ground: 2,550
- Finished area below ground: 1,350
Property
Parking
- Total spaces: 4
- Parking features: Garage Faces Rear, Inside Entrance, Attached, Driveway, Off Street, On Street
- Attached garage spaces: 2
- Uncovered spaces: 2
Accessibility
- Accessibility features: None
Features
- Levels: Three
- Stories: 3
- Patio & porch: Deck, Enclosed, Porch, Screened
- Exterior features: Underground Lawn Sprinkler
- Pool features: None
Lot
- Size: 0.27 Acres
- Features: Corner Lot
Details
- Additional structures: Above Grade, Below Grade
- Parcel number: 03005002
- Zoning: R-10
- Special conditions: Standard
Construction
Type & style
- Home type: SingleFamily
- Architectural style: Cape Cod
- Property subtype: Single Family Residence
Materials
- Brick
- Foundation: Slab
Condition
- Very Good
- New construction: No
- Year built: 1956
- Major remodel year: 2005
Utilities & green energy
- Sewer: Public Sewer
- Water: Public
Community & neighborhood
Location
- Region: Arlington
- Subdivision: Golf Club Manor
Other
Other facts
- Listing agreement: Exclusive Right To Sell
- Ownership: Fee Simple
Price history
| Date | Event | Price |
|---|---|---|
| 3/31/2025 | Sold | $1,500,000$385/sqft |
Source: | ||
| 3/10/2025 | Pending sale | $1,500,000$385/sqft |
Source: | ||
| 3/7/2025 | Listed for sale | $1,500,000$385/sqft |
Source: | ||
Public tax history
| Year | Property taxes | Tax assessment |
|---|---|---|
| 2025 | $13,956 +3.4% | $1,351,000 +3.4% |
| 2024 | $13,491 +6.3% | $1,306,000 +6% |
| 2023 | $12,695 +5.6% | $1,232,500 +5.6% |
Find assessor info on the county website
Neighborhood: Chain Bridge Forest
Nearby schools
GreatSchools rating
- 8/10Jamestown Elementary SchoolGrades: PK-5Distance: 0.8 mi
- 8/10Williamsburg Middle SchoolGrades: 6-8Distance: 1.4 mi
- 9/10Yorktown High SchoolGrades: 9-12Distance: 1.7 mi
Schools provided by the listing agent
- Elementary: Jamestown
- Middle: Williamsburg
- High: Yorktown
- District: Arlington County Public Schools
Source: Bright MLS. This data may not be complete. We recommend contacting the local school district to confirm school assignments for this home.
Get a cash offer in 3 minutes
Find out how much your home could sell for in as little as 3 minutes with a no-obligation cash offer.
Estimated market value
$1,508,700
Get a cash offer in 3 minutes
Find out how much your home could sell for in as little as 3 minutes with a no-obligation cash offer.
Estimated market value
$1,508,700

