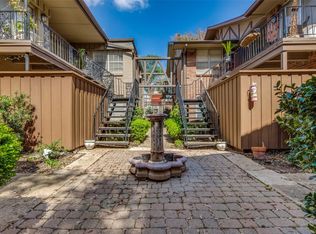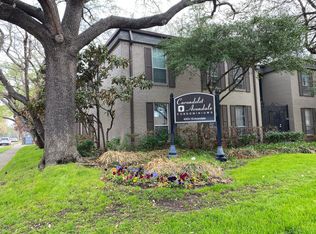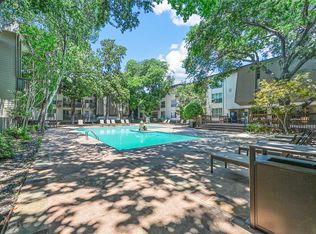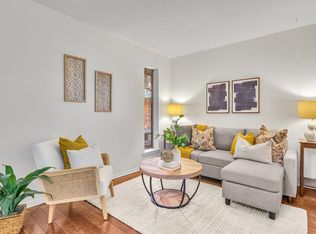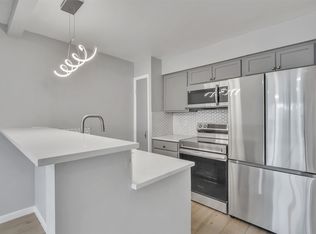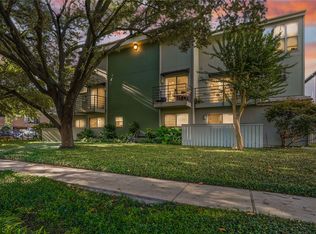Discover this well-maintained and stylishly updated first-floor condo, located in a low-HOA community in the vibrant Oaklawn neighborhood just 5 minute commute to SMU.
Featuring new wood-like luxury vinyl plank flooring throughout, this cozy home offers an inviting living space with seamless access to all the amenities the neighborhood has to offer. Enjoy the convenience of walking to nearby shops, gyms, Katy Trail and restaurants, enhancing your urban lifestyle.
The seller is open to conveying all furnishings, making this an excellent opportunity for a turnkey move-in. Leasing Policy: No unit may be leased out for a year after its date of sale. All owners leasing thereafter must seek permission from HOA on any proposed tenants for approval.
For sale
Price cut: $4K (9/22)
$139,000
4207 Avondale Ave APT 106, Dallas, TX 75219
1beds
535sqft
Est.:
Condominium, Apartment
Built in 1965
-- sqft lot
$-- Zestimate®
$260/sqft
$292/mo HOA
What's special
Inviting living spaceFirst-floor condo
- 34 days |
- 761 |
- 46 |
Zillow last checked: 8 hours ago
Listing updated: November 10, 2025 at 07:10pm
Listed by:
Brookelyn Vawter 0723511 214-351-7100,
Briggs Freeman Sotheby's Int'l 214-351-7100
Source: NTREIS,MLS#: 21109041
Tour with a local agent
Facts & features
Interior
Bedrooms & bathrooms
- Bedrooms: 1
- Bathrooms: 1
- Full bathrooms: 1
Primary bedroom
- Features: Walk-In Closet(s)
- Level: First
- Dimensions: 12 x 11
Dining room
- Level: First
- Dimensions: 8 x 8
Kitchen
- Features: Breakfast Bar, Galley Kitchen, Solid Surface Counters
- Level: First
- Dimensions: 8 x 8
Living room
- Level: First
- Dimensions: 13 x 12
Heating
- Central, Natural Gas
Cooling
- Ceiling Fan(s)
Appliances
- Included: Dishwasher, Electric Range, Disposal, Vented Exhaust Fan
Features
- Decorative/Designer Lighting Fixtures, High Speed Internet, Cable TV, Walk-In Closet(s)
- Flooring: Wood
- Has basement: No
- Has fireplace: No
Interior area
- Total interior livable area: 535 sqft
Video & virtual tour
Property
Parking
- Parking features: Assigned, Concrete, Open
- Has uncovered spaces: Yes
Features
- Levels: One
- Stories: 1
- Exterior features: Courtyard
- Pool features: None
Lot
- Size: 0.93 Acres
Details
- Parcel number: 0019O860000A00106
Construction
Type & style
- Home type: Condo
- Architectural style: Traditional
- Property subtype: Condominium, Apartment
- Attached to another structure: Yes
Materials
- Brick, Wood Siding
- Foundation: Slab
- Roof: Composition
Condition
- Year built: 1965
Utilities & green energy
- Sewer: Public Sewer
- Utilities for property: Sewer Available, Cable Available
Community & HOA
Community
- Subdivision: Carondelet Condo
HOA
- Has HOA: Yes
- Services included: Maintenance Grounds, Trash, Water
- HOA fee: $292 monthly
- HOA name: Cardondelette HOA/Junction Property Management
- HOA phone: 972-484-2060
Location
- Region: Dallas
Financial & listing details
- Price per square foot: $260/sqft
- Tax assessed value: $156,220
- Annual tax amount: $3,157
- Date on market: 11/10/2025
- Cumulative days on market: 385 days
- Listing terms: Cash,Conventional,FHA,VA Loan
Estimated market value
Not available
Estimated sales range
Not available
Not available
Price history
Price history
| Date | Event | Price |
|---|---|---|
| 9/22/2025 | Price change | $139,000-2.8%$260/sqft |
Source: NTREIS #20761685 Report a problem | ||
| 8/6/2025 | Price change | $143,000-1.4%$267/sqft |
Source: NTREIS #20761685 Report a problem | ||
| 5/30/2025 | Price change | $145,000-8.8%$271/sqft |
Source: NTREIS #20761685 Report a problem | ||
| 4/9/2025 | Listed for sale | $159,000$297/sqft |
Source: NTREIS #20761685 Report a problem | ||
| 3/18/2025 | Pending sale | $159,000$297/sqft |
Source: NTREIS #20761685 Report a problem | ||
Public tax history
Public tax history
| Year | Property taxes | Tax assessment |
|---|---|---|
| 2024 | $3,157 +16.9% | $156,220 +32.7% |
| 2023 | $2,701 -8.6% | $117,700 |
| 2022 | $2,955 +27.4% | $117,700 |
Find assessor info on the county website
BuyAbility℠ payment
Est. payment
$1,183/mo
Principal & interest
$662
HOA Fees
$292
Other costs
$228
Climate risks
Neighborhood: 75219
Nearby schools
GreatSchools rating
- 4/10Ben Milam Elementary SchoolGrades: PK-5Distance: 0.8 mi
- 5/10Alex W Spence Talented/Gifted AcademyGrades: 6-8Distance: 1.2 mi
- 4/10North Dallas High SchoolGrades: 9-12Distance: 0.8 mi
Schools provided by the listing agent
- Elementary: Milam
- Middle: Spence
- High: North Dallas
- District: Dallas ISD
Source: NTREIS. This data may not be complete. We recommend contacting the local school district to confirm school assignments for this home.
- Loading
- Loading
