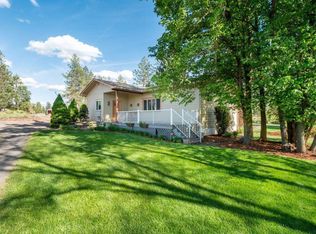Beautiful 4 bedrooms with an office and 3 bathrooms home in a peaceful neighborhood. Main floor formal living room, informal dining w/slider to large deck, kitchen with all appliances including gas range/oven & large pantry. Upper floor master bedroom with private bath including double shower heads, linen closet & walk-in closet. Additional bedroom up & full bathroom.
Middle-level: garage entry, bathroom & laundry room, family room (4th bedroom) with slider to patio.
Lowest level: an additional family/living space, a bedroom and an office.
The home has comfortable and efficient water baseboard heating system and central AC.
Fenced back yard with sprinkler system,. Walking distance to Chase middle school and Ferris High School.
Our rental criteria is:
o No evictions in the past 7 years
o Rent paid in full on time every month
o No record of damages to rental property or unpaid utilities in the past 5 years
o Three times the monthly rent in verifiable income
o No more than 3 late payments on credit record in the past 2 years
o Credit Score minimum of 650, negotiable
o No bankruptcies in the past 3 years, negotiable
o Criminal history (if applicable) will be evaluated on a case-by-case basis. However, applicants with convictions for drug manufacture and/or distribution are unlikely to be approved.
Pet fee: $400/pet with excellent pet references, current on vaccinations and spayed/neutered. Breed restrictions. Cats considered with references and spayed/neutered.
No more than 3 total pets.
All pets approved at the owners' sole discretion.
NO SMOKING of any substance in the house.
House for rent
Accepts Zillow applications
$2,595/mo
4207 E 36th Ave, Spokane, WA 99223
4beds
1,972sqft
Price may not include required fees and charges.
Single family residence
Available now
Cats, dogs OK
Central air
In unit laundry
Attached garage parking
Forced air
What's special
Kitchen with all appliancesSprinkler systemWalk-in closetDouble shower headsLinen closetLarge pantry
- 18 days
- on Zillow |
- -- |
- -- |
Travel times
Facts & features
Interior
Bedrooms & bathrooms
- Bedrooms: 4
- Bathrooms: 3
- Full bathrooms: 3
Heating
- Forced Air
Cooling
- Central Air
Appliances
- Included: Dishwasher, Dryer, Microwave, Oven, Refrigerator, Washer
- Laundry: In Unit
Features
- Walk In Closet
- Flooring: Hardwood
Interior area
- Total interior livable area: 1,972 sqft
Property
Parking
- Parking features: Attached
- Has attached garage: Yes
- Details: Contact manager
Features
- Exterior features: Heating system: Forced Air, Walk In Closet
Details
- Parcel number: 353412542
Construction
Type & style
- Home type: SingleFamily
- Property subtype: Single Family Residence
Community & HOA
Location
- Region: Spokane
Financial & listing details
- Lease term: 1 Year
Price history
| Date | Event | Price |
|---|---|---|
| 7/21/2025 | Listed for rent | $2,595+4%$1/sqft |
Source: Zillow Rentals | ||
| 5/21/2025 | Listing removed | $2,495$1/sqft |
Source: Zillow Rentals | ||
| 5/17/2025 | Listed for rent | $2,495+4.2%$1/sqft |
Source: Zillow Rentals | ||
| 4/3/2023 | Listing removed | -- |
Source: Zillow Rentals | ||
| 3/26/2023 | Listed for rent | $2,395$1/sqft |
Source: Zillow Rentals | ||
![[object Object]](https://photos.zillowstatic.com/fp/3a2a6b815423665a342005d4a2dd564e-p_i.jpg)
