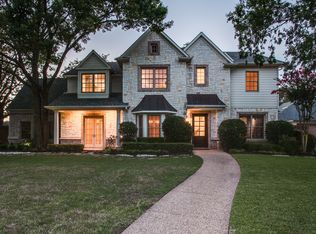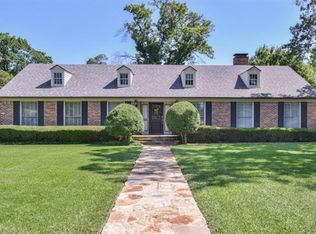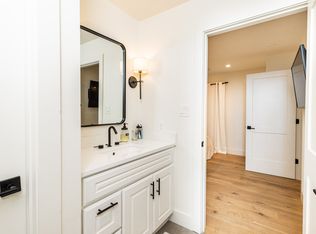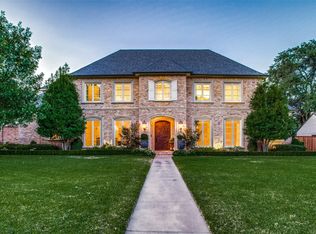Sold
Price Unknown
4207 Valley Ridge Rd, Dallas, TX 75220
5beds
6,400sqft
Single Family Residence
Built in 2022
0.44 Acres Lot
$3,255,500 Zestimate®
$--/sqft
$7,988 Estimated rent
Home value
$3,255,500
$3.09M - $3.42M
$7,988/mo
Zestimate® history
Loading...
Owner options
Explore your selling options
What's special
Stunning home designed by John Lively and Associates and impeccably built by Hammer Allen Homes sits on .5 acre! Mature oak trees adorn the expansive yard with heated pool and spa! The modern Dutch Farmhouse master suite on first floor overlooks the lush back yard with oversized master closet and bath. Entertain in the beautiful chef's kitchen with all professional appliances. Includes 5 bedrooms with 5 full baths and 3 powder baths including a pool bath with shower. The home has two garages supporting ample space for 3 vehicles. Work room guest suite down, Dining, Study, Laundry Mud room and wet bar. Upstairs laundry available as well as two extra flex rooms for use as you desire. Security system cameras and audio video wiring thru out the home. Lutron lighting system compliments the white oak flooring and built-in cabinets. Don't miss your chance to live in this stunning home.
Zillow last checked: 8 hours ago
Listing updated: June 19, 2025 at 05:36pm
Listed by:
Piper Young 0611305 214-821-3336,
Christies International R.E. 214-821-3336
Bought with:
Blake Eltis
Douglas Elliman Real Estate
Source: NTREIS,MLS#: 20296268
Facts & features
Interior
Bedrooms & bathrooms
- Bedrooms: 5
- Bathrooms: 8
- Full bathrooms: 5
- 1/2 bathrooms: 3
Primary bedroom
- Features: Closet Cabinetry, Dual Sinks, En Suite Bathroom, Stone Counters
- Level: First
- Dimensions: 20 x 16
Living room
- Features: Built-in Features, Fireplace, Kitchen Island, Stone Counters
- Level: First
- Dimensions: 20 x 17
Heating
- Central, ENERGY STAR Qualified Equipment, Fireplace(s), Heat Pump, Natural Gas, Zoned
Cooling
- Ceiling Fan(s), ENERGY STAR Qualified Equipment, Heat Pump, Zoned
Appliances
- Included: Built-In Refrigerator, Dishwasher, Disposal, Gas Range, Range, Some Commercial Grade, Vented Exhaust Fan, Wine Cooler
- Laundry: Washer Hookup, Electric Dryer Hookup, Laundry in Utility Room, Other, Stacked
Features
- Wet Bar, Built-in Features, Chandelier, Cathedral Ceiling(s), Dry Bar, Decorative/Designer Lighting Fixtures, Double Vanity, Eat-in Kitchen, Granite Counters, High Speed Internet, In-Law Floorplan, Kitchen Island, Open Floorplan, Pantry, Smart Home, Cable TV, Vaulted Ceiling(s), Wired for Data, Natural Woodwork, Walk-In Closet(s), Wired for Sound
- Flooring: Hardwood, Marble, Tile
- Has basement: No
- Number of fireplaces: 2
- Fireplace features: Circulating, Gas, Gas Log, Gas Starter, Great Room, Living Room, Masonry, Outside, Wood Burning
Interior area
- Total interior livable area: 6,400 sqft
Property
Parking
- Total spaces: 3
- Parking features: Additional Parking, Circular Driveway, Door-Multi, Epoxy Flooring, Garage, Garage Door Opener, Gated
- Attached garage spaces: 3
- Has uncovered spaces: Yes
Features
- Levels: Two
- Stories: 2
- Patio & porch: Rear Porch, Front Porch, Covered, Deck
- Exterior features: Built-in Barbecue, Barbecue, Deck, Gas Grill, Lighting, Outdoor Grill, Private Yard, Rain Gutters
- Pool features: Fenced, Gunite, Heated, In Ground, Outdoor Pool, Pool, Pool Sweep, Pool/Spa Combo
- Fencing: Back Yard,Wood
Lot
- Size: 0.44 Acres
- Dimensions: 105 x 195
Details
- Parcel number: 00000419179000000
Construction
Type & style
- Home type: SingleFamily
- Architectural style: Contemporary/Modern,Detached
- Property subtype: Single Family Residence
- Attached to another structure: Yes
Materials
- Frame
- Foundation: Slab
- Roof: Asphalt,Metal
Condition
- Year built: 2022
Utilities & green energy
- Sewer: Public Sewer
- Water: Public
- Utilities for property: Natural Gas Available, Sewer Available, Separate Meters, Underground Utilities, Water Available, Cable Available
Community & neighborhood
Security
- Security features: Prewired, Security System Owned, Security System, Carbon Monoxide Detector(s), Fire Alarm, Fire Sprinkler System, Security Gate, Security Lights
Community
- Community features: Sidewalks
Location
- Region: Dallas
- Subdivision: Meadowood Estates Sec 3
Other
Other facts
- Listing terms: Cash,Conventional,Contract
Price history
| Date | Event | Price |
|---|---|---|
| 12/2/2025 | Listing removed | $3,495,000$546/sqft |
Source: NTREIS #20952916 Report a problem | ||
| 11/1/2025 | Price change | $3,495,000-2.8%$546/sqft |
Source: NTREIS #20952916 Report a problem | ||
| 6/4/2025 | Listed for sale | $3,595,000+6.1%$562/sqft |
Source: NTREIS #20952916 Report a problem | ||
| 6/2/2023 | Sold | -- |
Source: NTREIS #20296268 Report a problem | ||
| 5/31/2023 | Pending sale | $3,389,000$530/sqft |
Source: NTREIS #20296268 Report a problem | ||
Public tax history
| Year | Property taxes | Tax assessment |
|---|---|---|
| 2025 | $68,919 +9.1% | $3,750,040 +10.3% |
| 2024 | $63,159 -15.1% | $3,398,570 +4.8% |
| 2023 | $74,434 +324.1% | $3,243,630 +364% |
Find assessor info on the county website
Neighborhood: 75220
Nearby schools
GreatSchools rating
- 6/10Walnut Hill International Leadership AcademyGrades: PK-8Distance: 0.4 mi
- 4/10Thomas Jefferson High SchoolGrades: 9-12Distance: 0.5 mi
- 3/10Francisco Medrano Middle SchoolGrades: 6-8Distance: 2.2 mi
Schools provided by the listing agent
- Elementary: Walnuthill
- Middle: Medrano
- High: Jefferson
- District: Dallas ISD
Source: NTREIS. This data may not be complete. We recommend contacting the local school district to confirm school assignments for this home.
Get a cash offer in 3 minutes
Find out how much your home could sell for in as little as 3 minutes with a no-obligation cash offer.
Estimated market value$3,255,500
Get a cash offer in 3 minutes
Find out how much your home could sell for in as little as 3 minutes with a no-obligation cash offer.
Estimated market value
$3,255,500



