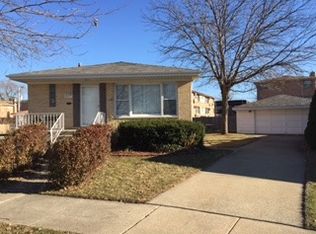Closed
$314,400
4207 W Jobev Ln, Alsip, IL 60803
3beds
1,300sqft
Single Family Residence
Built in 1967
4,680 Square Feet Lot
$314,500 Zestimate®
$242/sqft
$2,288 Estimated rent
Home value
$314,500
$286,000 - $346,000
$2,288/mo
Zestimate® history
Loading...
Owner options
Explore your selling options
What's special
Immaculate MUST SEE!!! Raised Ranch with 30 Years of Careful Ownership Situated on an oversized lot in a quiet cul-de-sac, this immaculate all brick raised ranch has been lovingly maintained by the same owner for 30 years. Offering 3 bedrooms and 2 bathrooms, this home features newer windows and beautiful hardwood floors throughout. The updated kitchen is complete with oak cabinets, providing both charm and functionality. The large living room and dining room feature beautiful windows throughout that fills the space with natural light, creating an open and airy feel. A Full partially finished Basement provides additional living space, ideal for a family room, home office, or hobby area. With its exceptional upkeep and attention to detail, this home is truly move-in ready!!! Conveniently located near schools, public transit, major highways, restaurants, and everyday amenities, it offers the perfect combination of comfort and convenience.
Zillow last checked: 8 hours ago
Listing updated: November 18, 2025 at 02:21pm
Listing courtesy of:
Mike Musa 708-549-2886,
Keller Williams Preferred Rlty
Bought with:
Brayan Villa
Realty of America, LLC
Source: MRED as distributed by MLS GRID,MLS#: 12467400
Facts & features
Interior
Bedrooms & bathrooms
- Bedrooms: 3
- Bathrooms: 2
- Full bathrooms: 1
- 1/2 bathrooms: 1
Primary bedroom
- Features: Flooring (Hardwood)
- Level: Main
- Area: 143 Square Feet
- Dimensions: 13X11
Bedroom 2
- Features: Flooring (Hardwood)
- Level: Main
- Area: 143 Square Feet
- Dimensions: 13X11
Bedroom 3
- Features: Flooring (Hardwood)
- Level: Main
- Area: 132 Square Feet
- Dimensions: 12X11
Dining room
- Features: Flooring (Hardwood)
- Level: Main
- Area: 156 Square Feet
- Dimensions: 12X13
Kitchen
- Level: Main
- Area: 132 Square Feet
- Dimensions: 12X11
Living room
- Features: Flooring (Hardwood)
- Level: Main
- Area: 260 Square Feet
- Dimensions: 20X13
Heating
- Forced Air
Cooling
- Central Air
Features
- 1st Floor Bedroom, 1st Floor Full Bath
- Flooring: Hardwood
- Basement: Partially Finished,Full
Interior area
- Total structure area: 2,600
- Total interior livable area: 1,300 sqft
Property
Parking
- Total spaces: 2
- Parking features: Detached, Garage
- Garage spaces: 2
Accessibility
- Accessibility features: Stair Lift, Kitchen Modifications, Main Level Entry, Wheelchair Accessible, Accessible Bedroom, Disability Access
Lot
- Size: 4,680 sqft
- Dimensions: 36X130
Details
- Parcel number: 24224290140000
- Special conditions: None
Construction
Type & style
- Home type: SingleFamily
- Property subtype: Single Family Residence
Materials
- Brick
Condition
- New construction: No
- Year built: 1967
- Major remodel year: 2015
Utilities & green energy
- Sewer: Public Sewer
- Water: Lake Michigan
Community & neighborhood
Location
- Region: Alsip
Other
Other facts
- Listing terms: FHA
- Ownership: Fee Simple
Price history
| Date | Event | Price |
|---|---|---|
| 11/18/2025 | Sold | $314,400+3.1%$242/sqft |
Source: | ||
| 9/25/2025 | Contingent | $304,999$235/sqft |
Source: | ||
| 9/9/2025 | Price change | $304,999-3.2%$235/sqft |
Source: | ||
| 8/19/2025 | Price change | $315,000-3.1%$242/sqft |
Source: | ||
| 7/30/2025 | Listed for sale | $325,000+141.6%$250/sqft |
Source: | ||
Public tax history
| Year | Property taxes | Tax assessment |
|---|---|---|
| 2023 | $7,289 +5% | $21,999 +27.3% |
| 2022 | $6,943 +128.9% | $17,286 |
| 2021 | $3,034 +8.6% | $17,286 |
Find assessor info on the county website
Neighborhood: 60803
Nearby schools
GreatSchools rating
- 4/10Stony Creek Elementary SchoolGrades: K-6Distance: 0.4 mi
- 5/10Prairie Jr High SchoolGrades: 7-8Distance: 0.4 mi
- 2/10Dd Eisenhower High School (Campus)Grades: 9-12Distance: 1.8 mi
Schools provided by the listing agent
- Elementary: Stony Creek Elementary School
- Middle: Prairie Junior High School
- High: Dd Eisenhower High School (Camp
- District: 126
Source: MRED as distributed by MLS GRID. This data may not be complete. We recommend contacting the local school district to confirm school assignments for this home.

Get pre-qualified for a loan
At Zillow Home Loans, we can pre-qualify you in as little as 5 minutes with no impact to your credit score.An equal housing lender. NMLS #10287.
Sell for more on Zillow
Get a free Zillow Showcase℠ listing and you could sell for .
$314,500
2% more+ $6,290
With Zillow Showcase(estimated)
$320,790