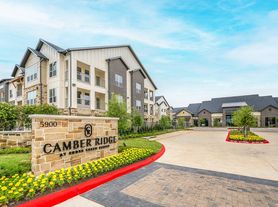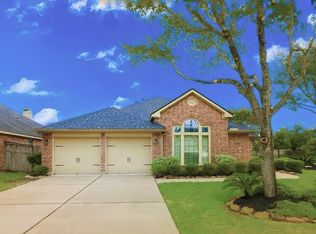This charming 1,778 sq. ft. newly built 4-bedroom, 2-bath home is located in the highly sought-after Tamarron community! Nestled in a half CUL-DE-SAC with NO back neighbors, this home offers added privacy in a peaceful setting. The effortlessly flowing open floor plan is designed for comfort and functionality, with plenty of natural light enhancing the spacious living areas. Enjoy the convenience of all appliances included washer, dryer, and fridge making your move-in seamless. As a resident of Tamarron, you'll have access to resort-style amenities, including a clubhouse, fitness center, resort-style pool, lap pool, splash pad, scenic walking trails, and sports fields. Zoned to Excellent A-rated schools and conveniently located near shopping and dining. This move-in-ready home won't last long! Schedule your showing today!
Copyright notice - Data provided by HAR.com 2022 - All information provided should be independently verified.
House for rent
$2,200/mo
4207 Zeke Estates Ln, Fulshear, TX 77441
4beds
1,778sqft
Price may not include required fees and charges.
Singlefamily
Available now
-- Pets
Electric
In unit laundry
2 Attached garage spaces parking
Electric
What's special
Open floor planSplash padResort-style poolLap poolNatural lightHalf cul-de-sacSports fields
- 30 days
- on Zillow |
- -- |
- -- |
Travel times
Looking to buy when your lease ends?
Consider a first-time homebuyer savings account designed to grow your down payment with up to a 6% match & 3.83% APY.
Facts & features
Interior
Bedrooms & bathrooms
- Bedrooms: 4
- Bathrooms: 2
- Full bathrooms: 2
Heating
- Electric
Cooling
- Electric
Appliances
- Included: Dishwasher, Disposal, Dryer, Microwave, Range, Refrigerator, Washer
- Laundry: In Unit
Features
- All Bedrooms Down, Prewired for Alarm System
- Flooring: Carpet, Laminate
Interior area
- Total interior livable area: 1,778 sqft
Property
Parking
- Total spaces: 2
- Parking features: Attached, Covered
- Has attached garage: Yes
- Details: Contact manager
Features
- Stories: 1
- Exterior features: 1 Living Area, All Bedrooms Down, Architecture Style: Traditional, Attached, Back Yard, Clubhouse, Cul-De-Sac, Fitness Center, Flooring: Laminate, Garage Door Opener, Heating: Electric, Ice Maker, Jogging Path, Lot Features: Back Yard, Cul-De-Sac, Subdivided, Park, Patio/Deck, Pickleball Court, Picnic Area, Playground, Pool, Prewired for Alarm System, Splash Pad, Subdivided, Tennis Court(s), Trail(s), Trash, Window Coverings
Construction
Type & style
- Home type: SingleFamily
- Property subtype: SingleFamily
Condition
- Year built: 2025
Community & HOA
Community
- Features: Clubhouse, Fitness Center, Playground, Tennis Court(s)
- Security: Security System
HOA
- Amenities included: Fitness Center, Tennis Court(s)
Location
- Region: Fulshear
Financial & listing details
- Lease term: Long Term,12 Months,Short Term Lease
Price history
| Date | Event | Price |
|---|---|---|
| 9/4/2025 | Listed for rent | $2,200$1/sqft |
Source: | ||
| 4/10/2025 | Listing removed | $2,200$1/sqft |
Source: | ||
| 4/5/2025 | Listed for rent | $2,200$1/sqft |
Source: | ||

