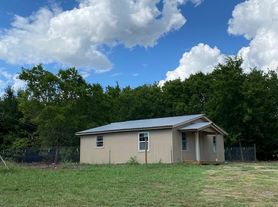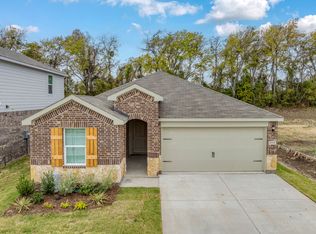OPEN HOUSE: Sunday 11-16 from 12:00pm-1:00pm BRAND NEW HOME! Single-Story Living at it's best in the Sweetwater Springs Neighborhood. Welcome home to this beautifully designed 4-bedroom, 2.5-bath residence offering an open-concept layout and split-bedroom floor plan that blends comfort with style. Natural light fills the inviting living area, creating a warm and airy atmosphere perfect for gatherings. The chef-inspired kitchen features a large island, stainless steel appliances including refrigerator, electric range, microwave, dishwasher and disposal and ample prep space for cooking and entertaining. The primary retreat is a true getaway with dual sinks, an oversized shower, and a generous walk-in closet. A separate laundry room includes both washer and dryer for convenience. Smart home features add peace of mind and efficiency: video doorbell, programmable thermostat, keyless door lock, smart light switch, and touchscreen control hub. Step outside to a large backyard with covered patio, ideal for family barbecues, relaxation, or playtime. Perfect for a growing family or anyone ready to downsize without compromise. Coordinates for maps is 33.680171,-96.570501
No Smoking. Tenant responsible for all utilities. Tenant responsible for pest control. Renter's insurance required
House for rent
$2,100/mo
4208 Carnation Dr, Sherman, TX 75090
4beds
1,876sqft
Price may not include required fees and charges.
Single family residence
Available now
Cats, small dogs OK
Central air
In unit laundry
Attached garage parking
Forced air
What's special
Single-story livingLarge backyardStainless steel appliancesFamily barbecuesPrimary retreatSplit-bedroom floor planNatural light
- 14 days |
- -- |
- -- |
Travel times
Looking to buy when your lease ends?
Consider a first-time homebuyer savings account designed to grow your down payment with up to a 6% match & a competitive APY.
Facts & features
Interior
Bedrooms & bathrooms
- Bedrooms: 4
- Bathrooms: 3
- Full bathrooms: 2
- 1/2 bathrooms: 1
Heating
- Forced Air
Cooling
- Central Air
Appliances
- Included: Dishwasher, Dryer, Microwave, Oven, Refrigerator, Washer
- Laundry: In Unit
Features
- Individual Climate Control, Walk In Closet
- Flooring: Carpet, Hardwood
Interior area
- Total interior livable area: 1,876 sqft
Property
Parking
- Parking features: Attached
- Has attached garage: Yes
- Details: Contact manager
Features
- Patio & porch: Patio
- Exterior features: Heating system: Forced Air, New Build, No Utilities included in rent, Private backyard, Walk In Closet
Construction
Type & style
- Home type: SingleFamily
- Property subtype: Single Family Residence
Community & HOA
Location
- Region: Sherman
Financial & listing details
- Lease term: 1 Year
Price history
| Date | Event | Price |
|---|---|---|
| 11/6/2025 | Listed for rent | $2,100$1/sqft |
Source: Zillow Rentals | ||

