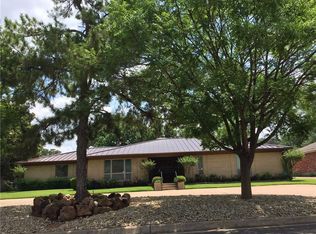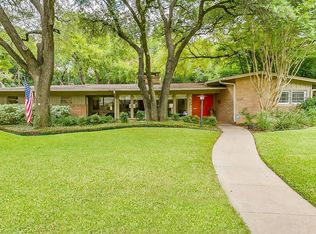Sold
Price Unknown
4208 Inwood Rd, Fort Worth, TX 76109
3beds
2,575sqft
Single Family Residence
Built in 1955
0.67 Acres Lot
$811,300 Zestimate®
$--/sqft
$4,325 Estimated rent
Home value
$811,300
$755,000 - $876,000
$4,325/mo
Zestimate® history
Loading...
Owner options
Explore your selling options
What's special
Welcome To This Charming Home Nestled Within Massive Canopied Trees. The Sprawling Front Lawn Will Allure You To The Grand Front Porch Extending Slate Flooring. Entry Exhibits Marble Floors & Stately Chandelier. Open Concept, Split Bedroom Arrangement. Large Formal Dining Features Brazilian Cherry Hardwood, Built-In Buffet, New Dimmable Chandelier & Recessed Lighting. Step Into The Open Concept Living Room Featuring A Well Appointed, Wood Burning - Gas starter Fireplace, Recessed Lighting, New Carpet, New Ceiling Fan. Kitchen Boasts 9.5 ft. Island With 12 Self Closing Drawers On One Side & Built-In Cabinets Behind Seating. Pendant Lighting. Built In Wine Rack & Electricity On Either Side. KitchenAid Stainless Steel Appliances. Adjustable Cabinet Shelving. Undermount Sink Overlooks Picturesque Window And The Oasis Beyond. Quartz Countertops, Marble & Glass Backsplash, Under Cabinet Lighting, Dimmable Recessed Lighting, Built-In Desk Area, Wood Like Porcelain Ceramic Flooring. Expansive Primary Extends Recessed Lighting, New Ceiling Fan, & Walk-In Closet. En-Suite Features Jetted Tub, Separate Shower With Bench & Frameless Door, Double Sink Vanity, & Dimmable Recessed Lighting. Oversized Secondary Split Bedrooms. Private Backyard With Perfect Ambiance For Entertaining, Flanked With Lush Trees. Elegant Mineral Sport Pool With Fountain Features. Pool Can Be Heated To Enjoy Year Round. 240 Volt Hot Tub Seats Seven With 49 Jets. Roof: Class Four Shingles. Turbines. Magnificent, Gated Wrought Iron Fence. Sprinkle System. French Drains. Built-Ins In Garage. Zoned Overton Park Elementary. Paschal Pyramid. Owner Agent.
Zillow last checked: 8 hours ago
Listing updated: July 17, 2025 at 09:03pm
Listed by:
Shannon Velayos 0640310 817-984-1771,
Wilco, REALTORS 817-984-1771
Bought with:
Carley Moore
League Real Estate
Source: NTREIS,MLS#: 20926975
Facts & features
Interior
Bedrooms & bathrooms
- Bedrooms: 3
- Bathrooms: 2
- Full bathrooms: 2
Primary bedroom
- Features: Ceiling Fan(s), En Suite Bathroom, Jetted Tub, Separate Shower, Walk-In Closet(s)
- Level: First
- Dimensions: 20 x 16
Bedroom
- Features: Ceiling Fan(s), Split Bedrooms
- Level: First
- Dimensions: 17 x 15
Bedroom
- Features: Ceiling Fan(s), Split Bedrooms, Walk-In Closet(s)
- Level: First
- Dimensions: 16 x 13
Dining room
- Features: Built-in Features
- Level: First
- Dimensions: 20 x 17
Kitchen
- Features: Built-in Features, Eat-in Kitchen, Kitchen Island, Pantry, Stone Counters
- Level: First
- Dimensions: 16 x 14
Living room
- Features: Ceiling Fan(s), Fireplace
- Level: First
- Dimensions: 20 x 17
Heating
- Natural Gas
Cooling
- Central Air, Ceiling Fan(s), Roof Turbine(s)
Appliances
- Included: Some Gas Appliances, Convection Oven, Dishwasher, Disposal, Gas Range, Gas Water Heater, Plumbed For Gas, Refrigerator, Vented Exhaust Fan
- Laundry: Washer Hookup, Laundry in Utility Room
Features
- Chandelier, Decorative/Designer Lighting Fixtures, Eat-in Kitchen, Kitchen Island, Open Floorplan, Vaulted Ceiling(s), Walk-In Closet(s)
- Windows: Window Coverings
- Has basement: No
- Number of fireplaces: 1
- Fireplace features: Gas Starter, Masonry, Wood Burning
Interior area
- Total interior livable area: 2,575 sqft
Property
Parking
- Total spaces: 2
- Parking features: Garage, Storage
- Attached garage spaces: 2
Features
- Levels: One
- Stories: 1
- Pool features: Heated, In Ground, Lap, Pool, Water Feature
- Fencing: Split Rail,Wood,Wrought Iron
Lot
- Size: 0.67 Acres
- Features: Landscaped, Many Trees, Sprinkler System
Details
- Parcel number: 03410870
Construction
Type & style
- Home type: SingleFamily
- Architectural style: Ranch,Detached
- Property subtype: Single Family Residence
Materials
- Foundation: Slab
- Roof: Shingle
Condition
- Year built: 1955
Utilities & green energy
- Sewer: Public Sewer
- Water: Public
- Utilities for property: Sewer Available, Water Available
Green energy
- Energy efficient items: Lighting, Rain/Freeze Sensors
- Water conservation: Water-Smart Landscaping
Community & neighborhood
Security
- Security features: Security System Owned, Security System, Carbon Monoxide Detector(s), Smoke Detector(s), Security Lights, Security Service
Location
- Region: Fort Worth
- Subdivision: Westcliff Add
Other
Other facts
- Listing terms: Cash,Conventional
Price history
| Date | Event | Price |
|---|---|---|
| 7/17/2025 | Sold | -- |
Source: NTREIS #20926975 Report a problem | ||
| 6/20/2025 | Pending sale | $830,000$322/sqft |
Source: NTREIS #20926975 Report a problem | ||
| 6/13/2025 | Contingent | $830,000$322/sqft |
Source: NTREIS #20926975 Report a problem | ||
| 6/7/2025 | Listed for sale | $830,000$322/sqft |
Source: NTREIS #20926975 Report a problem | ||
Public tax history
| Year | Property taxes | Tax assessment |
|---|---|---|
| 2024 | $11,663 +7.9% | $777,744 +15.9% |
| 2023 | $10,813 -11.3% | $671,000 +29.8% |
| 2022 | $12,191 +2.7% | $517,000 |
Find assessor info on the county website
Neighborhood: Overton Park
Nearby schools
GreatSchools rating
- 9/10Overton Park Elementary SchoolGrades: PK-5Distance: 0.8 mi
- 5/10McLean Middle SchoolGrades: 6-8Distance: 1.1 mi
- 4/10Paschal High SchoolGrades: 9-12Distance: 2.3 mi
Schools provided by the listing agent
- Elementary: Overton Park
- Middle: Mclean
- High: Paschal
- District: Fort Worth ISD
Source: NTREIS. This data may not be complete. We recommend contacting the local school district to confirm school assignments for this home.
Get a cash offer in 3 minutes
Find out how much your home could sell for in as little as 3 minutes with a no-obligation cash offer.
Estimated market value$811,300
Get a cash offer in 3 minutes
Find out how much your home could sell for in as little as 3 minutes with a no-obligation cash offer.
Estimated market value
$811,300

