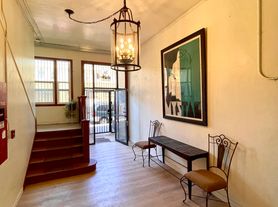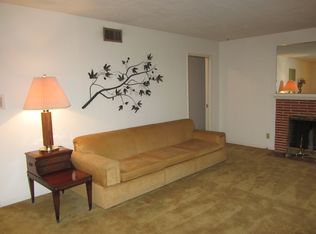This inviting 4-bedroom, 2.5-bath home with a two-car garage sits conveniently across from an elementary school. Upstairs, all bedrooms are carpeted, including a generously sized primary suite. The kitchen features elegant granite countertops and tiled floors, while the downstairs living area offers laminate flooring. Each bathroom is finished with tile, and every bedroom is equipped with a ceiling fan for comfort. The house has central heating and air conditioning to keep the climate just right. Included appliances are a washer and dryer, stove, refrigerator, dishwasher, and microwave. Outside, a spacious backyard boasts at least five fruit trees, providing both shade and fresh produce. ADT security cameras outside- front, and back yard (available if connected). Housing vouchers accepted.
Renter is responsible for solar, electric, water/ sewer, garbage, and yard maintenance.
House for rent
Street View
Accepts Zillow applications
$3,200/mo
4208 McDougald Blvd, Stockton, CA 95206
4beds
2,130sqft
Price may not include required fees and charges.
Single family residence
Available Wed Nov 5 2025
Cats, dogs OK
Central air
In unit laundry
Attached garage parking
Forced air
What's special
Two-car garageSpacious backyardGenerously sized primary suiteTiled floorsElegant granite countertopsLaminate flooring
- 1 day |
- -- |
- -- |
Travel times
Facts & features
Interior
Bedrooms & bathrooms
- Bedrooms: 4
- Bathrooms: 3
- Full bathrooms: 2
- 1/2 bathrooms: 1
Heating
- Forced Air
Cooling
- Central Air
Appliances
- Included: Dishwasher, Dryer, Microwave, Oven, Refrigerator, Washer
- Laundry: In Unit
Features
- Flooring: Carpet, Hardwood, Tile
Interior area
- Total interior livable area: 2,130 sqft
Property
Parking
- Parking features: Attached, Off Street
- Has attached garage: Yes
- Details: Contact manager
Features
- Exterior features: Electricity not included in rent, Garbage not included in rent, Heating system: Forced Air, Sewage not included in rent, Water not included in rent
Details
- Parcel number: 168090390000
Construction
Type & style
- Home type: SingleFamily
- Property subtype: Single Family Residence
Community & HOA
Location
- Region: Stockton
Financial & listing details
- Lease term: 1 Year
Price history
| Date | Event | Price |
|---|---|---|
| 10/29/2025 | Listed for rent | $3,200$2/sqft |
Source: Zillow Rentals | ||
| 9/10/2025 | Listing removed | $3,200$2/sqft |
Source: Zillow Rentals | ||
| 8/7/2025 | Listed for rent | $3,200$2/sqft |
Source: Zillow Rentals | ||
| 3/23/2022 | Sold | $475,000+2.2%$223/sqft |
Source: MetroList Services of CA #222007166 | ||
| 1/25/2022 | Pending sale | $465,000$218/sqft |
Source: MetroList Services of CA #222007166 | ||

