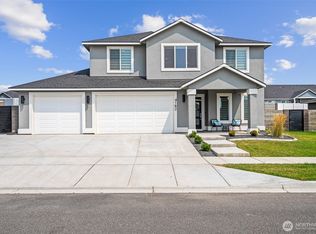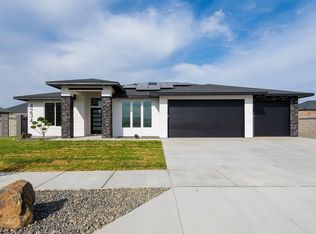Sold for $730,000 on 09/26/24
$730,000
4208 Potlatch St, Richland, WA 99352
4beds
2,518sqft
Single Family Residence
Built in 2024
0.28 Acres Lot
$738,800 Zestimate®
$290/sqft
$3,348 Estimated rent
Home value
$738,800
$687,000 - $798,000
$3,348/mo
Zestimate® history
Loading...
Owner options
Explore your selling options
What's special
MLS# 277613 Welcome to 4208 Potlatch Street in the heart of Badger Mountain South! This stunning and sophisticated home by Viktory Homes is the epitome of exquisite high-end living. The grand entry with 11' ceilings and 8' door really set the tone of this home. To the right, you are greeted by a private guest room. Across the way you will find the home's second master suite with walk in closet and private bathroom. In addition, the 3rd guest suite and large guest bathroom with high-end finishes is located just down the hall for privacy. The living room with abundance of natural light, large windows, floor to ceiling fireplace and 11' ceilings is the perfect place to entertain. The chef's kitchen with waterfall countertops on the 8'6 island, secondary oven, wall microwave, large pantry with coffee bar and beverage fridge are sure to impress. Nestled behind the kitchen for quiet and privacy is the master retreat. This incredible space will be your private sanctuary designed for ultimate relaxation. It features luxurious finishes, walk in shower with glass enclosure, soaking tub, back lit mirror and under cabinet lighting and glorious walk in closet. The attention to detail in this home are impeccable! The fully fenced yard is professionally landscaped (you just add your own gates) and has a giant covered patio!Don't forget to check out the extra wide lot for RV parking and 10' RV door on 3 bay of garage! Room for all those toys! *Home is virtually staged
Zillow last checked: 8 hours ago
Listing updated: September 27, 2024 at 10:51am
Listed by:
Khea Longan 509-380-4834,
Windermere Group One/Tri-Cities
Bought with:
Krista Hopkins, 26533
Krista Hopkins Homes/ Re/ MAX NW
Source: PACMLS,MLS#: 277613
Facts & features
Interior
Bedrooms & bathrooms
- Bedrooms: 4
- Bathrooms: 3
- Full bathrooms: 3
Heating
- Forced Air
Cooling
- Central Air
Appliances
- Included: Cooktop, Dishwasher, Disposal, Microwave, Oven, Wine Cooler, Water Heater
Features
- Coffered Ceiling(s), Raised Ceiling(s), Storage, Ceiling Fan(s)
- Flooring: Laminate, Tile
- Windows: Double Pane Windows, Windows - Vinyl
- Basement: None
- Number of fireplaces: 1
- Fireplace features: 1, Gas, Family Room
Interior area
- Total structure area: 2,518
- Total interior livable area: 2,518 sqft
Property
Parking
- Total spaces: 3
- Parking features: Attached, Garage Door Opener, Finished, RV Parking - Open, 3 car
- Attached garage spaces: 3
Features
- Levels: 1 Story
- Stories: 1
- Patio & porch: Patio/Covered, Porch
- Exterior features: See Remarks
- Fencing: Fenced,Partial
Lot
- Size: 0.28 Acres
- Features: Professionally Landscaped
Details
- Parcel number: 132983070000011
- Zoning description: Single Family R
Construction
Type & style
- Home type: SingleFamily
- Property subtype: Single Family Residence
Materials
- Rock, Stucco
- Foundation: Crawl Space
- Roof: Comp Shingle
Condition
- Under Construction
- New construction: Yes
- Year built: 2024
Utilities & green energy
- Water: Public
- Utilities for property: Sewer Connected
Community & neighborhood
Location
- Region: Richland
- Subdivision: West Vineyard Estates
HOA & financial
HOA
- Has HOA: Yes
- HOA fee: $45 monthly
Other
Other facts
- Listing terms: Cash,Conventional,FHA,VA Loan
- Road surface type: Paved
Price history
| Date | Event | Price |
|---|---|---|
| 9/26/2024 | Sold | $730,000$290/sqft |
Source: | ||
| 7/22/2024 | Listed for sale | $730,000$290/sqft |
Source: | ||
| 5/1/2024 | Listing removed | $730,000$290/sqft |
Source: PACMLS #274580 | ||
| 3/22/2024 | Listed for sale | $730,000+414.1%$290/sqft |
Source: | ||
| 5/11/2023 | Sold | $142,000$56/sqft |
Source: Public Record | ||
Public tax history
| Year | Property taxes | Tax assessment |
|---|---|---|
| 2024 | $6,355 +384.6% | $686,110 +390.1% |
| 2023 | $1,311 +99.3% | $140,000 +115.4% |
| 2022 | $658 | $65,000 |
Find assessor info on the county website
Neighborhood: 99352
Nearby schools
GreatSchools rating
- 8/10White Bluffs Elementary SchoolGrades: PK-5Distance: 1.8 mi
- 7/10Leona Libby Middle SchoolGrades: 6-8Distance: 4.1 mi
- 7/10Richland High SchoolGrades: 9-12Distance: 4.4 mi

Get pre-qualified for a loan
At Zillow Home Loans, we can pre-qualify you in as little as 5 minutes with no impact to your credit score.An equal housing lender. NMLS #10287.

