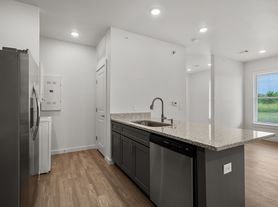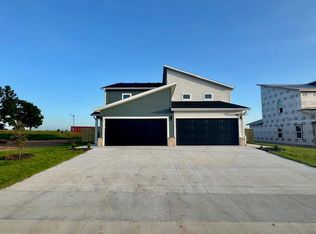Two living areas! Outside corner lot, adorable two-story house. Bedrooms have quality carpet; everywhere else has tile or luxury vinyl plank for easy cleaning. This house has great storage in every room.
Located 5 minutes from a neighborhood market, 20 minutes from new Walmart home office, 11 minutes from Bentonville Community Center.
Downstairs includes the master suite, kitchen, living, and laundry. Master bedroom has TWO walk-in closets, a soaking tub, and a separate shower.
Upstairs are the three additional bedrooms, full bath, and a light and bright second living area with its own walk-in storage closet. Upstairs bedrooms are all generously sized, with roomy closets.
Kitchen includes granite countertops, fridge, dishwasher, glass cooktop stove, pantry, and adjustable-size island.
Dual-zoned HVAC system with separate thermostats upstairs and downstairs. Fully privacy-fenced backyard includes a swing set, a partly covered porch, and a small storage shed. Secure keyed mailbox. Alarm system installed, available for tenants to activate. Professionally deep-cleaned on September 15 with non-toxic cleaners.
Zoned for Elm Tree Elementary, Ardis Ann Middle School, Lincoln Junior High, and Bentonville West High School.
Pets allowed with individual approval.
Tenant responsible for all utilities. All pets subject to owner's approval and $500 refundable deposit. Security deposit and first month's rent must clear before move-in.
House for rent
Accepts Zillow applications
$2,400/mo
4208 SW Fieldstone Blvd, Bentonville, AR 72712
4beds
2,499sqft
Price may not include required fees and charges.
Single family residence
Available now
Cats, small dogs OK
Central air
Hookups laundry
Attached garage parking
Heat pump
What's special
Swing setAdjustable-size islandQuality carpetCorner lotTwo-story housePrivacy-fenced backyardGranite countertops
- 7 days
- on Zillow |
- -- |
- -- |
Travel times
Facts & features
Interior
Bedrooms & bathrooms
- Bedrooms: 4
- Bathrooms: 3
- Full bathrooms: 2
- 1/2 bathrooms: 1
Heating
- Heat Pump
Cooling
- Central Air
Appliances
- Included: Dishwasher, Microwave, Oven, Refrigerator, WD Hookup
- Laundry: Hookups
Features
- WD Hookup
- Flooring: Carpet, Hardwood, Tile
Interior area
- Total interior livable area: 2,499 sqft
Property
Parking
- Parking features: Attached
- Has attached garage: Yes
- Details: Contact manager
Features
- Exterior features: No Utilities included in rent, Storage shed, Swing set
Details
- Parcel number: 0112249000
Construction
Type & style
- Home type: SingleFamily
- Property subtype: Single Family Residence
Community & HOA
Location
- Region: Bentonville
Financial & listing details
- Lease term: 1 Year
Price history
| Date | Event | Price |
|---|---|---|
| 9/26/2025 | Listed for rent | $2,400$1/sqft |
Source: Zillow Rentals | ||
| 9/12/2025 | Sold | $390,000-6%$156/sqft |
Source: | ||
| 7/23/2025 | Price change | $415,000-4.6%$166/sqft |
Source: | ||
| 7/11/2025 | Price change | $435,000-3.3%$174/sqft |
Source: | ||
| 6/27/2025 | Price change | $450,000-4.1%$180/sqft |
Source: | ||

