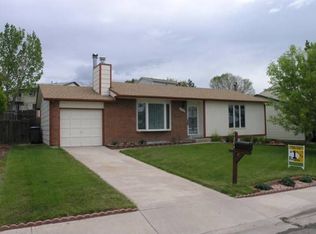Located in North East Cheyenne on a cul de sac, close to all of the amenities of shopping, parks and FE Warren. Updated kitchen with new countertops, back splash and vinyl plank flooring and updated bathrooms, new paint thru out the home. Front and backyard is a gardeners delight with a patio and deck to enjoy the endless views and beautiful Wyoming sunsets. Heated garaged with its own thermostat, inside dog kennel under the workbench with an exit to the outside kennel. New roof in 2018.
This property is off market, which means it's not currently listed for sale or rent on Zillow. This may be different from what's available on other websites or public sources.

