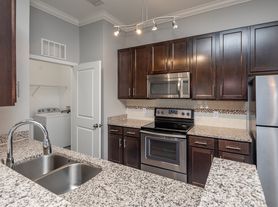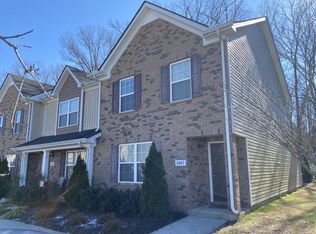A welcoming open-concept layout anchors this Murfreesboro home, where light, space, and everyday comfort come together with ease. The main living area offers room for your favorite seating arrangement, weekend movie nights, and relaxed gatherings, all set on new SPC vinyl flooring that's both stylish and durable. A sliding door opens to the outdoors, giving you a quick route to fresh air and sunny afternoons.
Adjacent to the living area, the kitchen keeps everything within reach. Sleek countertops, white shaker cabinets, and stainless appliances make meal prep feel simple, whether you're making coffee on a weekday morning or dinner after a long day.
The main bedroom and laundry sit conveniently on the first floor, offering privacy and everyday practicality. Head upstairs to find two carpeted bedrooms, a full bath, and a bonus loft area perfect for a reading nook, play space, or home workspace. Up to two pets are welcome to join you here, and the community makes it even better with an onsite dog park and playground.
You'll be in the sought-after Blackman Station community, inside the top-rated Blackman school zone, and just minutes from I-24, Publix, Starbucks, local dining spots, and shopping centers. A straightforward commute to Nashville adds even more convenience. Two parking spots are available on the driveway.
*Our homes come as-is with all essentials in working order. Want upgrades? Request it through the Belong app, and our trusted pros will take care of the rest!
Apartment for rent
$1,825/mo
4209 Aragorn Way, Murfreesboro, TN 37128
3beds
1,906sqft
Price may not include required fees and charges.
Apartment
Available now
Cats, dogs OK
Central air
In unit laundry
2 Parking spaces parking
Natural gas, other
What's special
Bonus loft areaOpen-concept layoutTwo carpeted bedroomsSleek countertopsStainless appliancesWhite shaker cabinetsNew spc vinyl flooring
- 7 days |
- -- |
- -- |
Travel times
Looking to buy when your lease ends?
Consider a first-time homebuyer savings account designed to grow your down payment with up to a 6% match & a competitive APY.
Open house
Facts & features
Interior
Bedrooms & bathrooms
- Bedrooms: 3
- Bathrooms: 3
- Full bathrooms: 2
- 1/2 bathrooms: 1
Heating
- Natural Gas, Other
Cooling
- Central Air
Appliances
- Included: Dishwasher, Dryer, Microwave, Range Oven, Refrigerator, Washer
- Laundry: In Unit
Interior area
- Total interior livable area: 1,906 sqft
Video & virtual tour
Property
Parking
- Total spaces: 2
- Parking features: Off Street
- Details: Contact manager
Features
- Exterior features: , Heating: Gas
Details
- Parcel number: 07802709C039
Construction
Type & style
- Home type: Apartment
- Property subtype: Apartment
Building
Management
- Pets allowed: Yes
Community & HOA
Location
- Region: Murfreesboro
Financial & listing details
- Lease term: 1 Year
Price history
| Date | Event | Price |
|---|---|---|
| 11/9/2025 | Price change | $1,825-3.7%$1/sqft |
Source: Zillow Rentals | ||
| 11/5/2025 | Price change | $1,895-4.8%$1/sqft |
Source: Zillow Rentals | ||
| 11/1/2025 | Listed for rent | $1,990-0.5%$1/sqft |
Source: Zillow Rentals | ||
| 7/3/2022 | Listing removed | -- |
Source: Zillow Rental Manager | ||
| 6/25/2022 | Price change | $1,999-4.8%$1/sqft |
Source: Zillow Rental Manager | ||
Neighborhood: 37128
There are 4 available units in this apartment building

