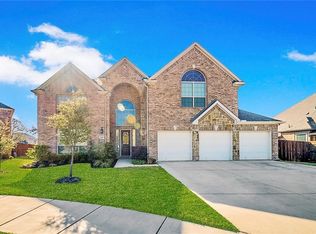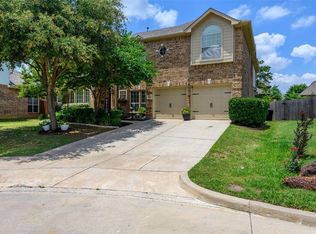Sold
Price Unknown
4209 Autumn Path Rd, Denton, TX 76208
4beds
2,749sqft
Single Family Residence
Built in 2013
8,015.04 Square Feet Lot
$513,100 Zestimate®
$--/sqft
$2,646 Estimated rent
Home value
$513,100
$482,000 - $544,000
$2,646/mo
Zestimate® history
Loading...
Owner options
Explore your selling options
What's special
Now offering a special 5.00% interest rate with JVM Lending on this Stunning 4-Bedroom, 3-Bath, One-Story Home with Designer Touches Throughout in Sought-After The Preserve at Pecan Creek Neighborhood
Welcome to this beautiful one-story home located in a quiet, friendly neighborhood near Lake Lewisville in Denton. Featuring 4 spacious bedrooms, 3 full bathrooms, and an open, inviting floorplan—perfect for both entertaining and everyday living. This home effortlessly combines comfort, style, and functionality.
The heart of the home is the expansive living and dining space, seamlessly connected to a gourmet kitchen with ample cabinetry and premium finishes. Enjoy hand-scraped hardwood floors throughout the main living areas and elegant granite countertops in both the kitchen and bathrooms. The large primary suite offers a luxurious ensuite bath complete with a jetted tub, separate shower, dual vanities, and two generous walk-in closets. A versatile flex room provides the perfect space for a home office, study, or den. Ample closet space provides for added storage and convenience. Step outside to a large covered patio and a beautifully landscaped backyard—perfect for outdoor entertaining or relaxing evenings at home.
Located just 15 minutes from UNT and TWU, this home is part of a vibrant community that offers a range of amenities, including a community pool, clubhouse, playground, pickleball courts, half basketball court, scenic pond, and walking & biking nature trails.
Lovingly cared for and meticulously maintained, this home is ready for its next chapter. Don’t miss your chance to own this exceptional home in a prime location with access to the best of nature, recreation, and convenience!
Zillow last checked: 8 hours ago
Listing updated: July 23, 2025 at 02:36pm
Listed by:
Christina Johnson 0817933 214-642-2066,
Keller Williams Realty DPR 972-732-6000
Bought with:
Christie Cannon
Keller Williams Frisco Stars
Vincent Link, 0819059
Keller Williams Frisco Stars
Source: NTREIS,MLS#: 20938350
Facts & features
Interior
Bedrooms & bathrooms
- Bedrooms: 4
- Bathrooms: 3
- Full bathrooms: 3
Primary bedroom
- Features: Ceiling Fan(s), En Suite Bathroom
- Level: First
- Dimensions: 15 x 17
Bedroom
- Features: Ceiling Fan(s), Walk-In Closet(s)
- Level: First
- Dimensions: 13 x 11
Bedroom
- Features: Ceiling Fan(s), Walk-In Closet(s)
- Level: First
- Dimensions: 11 x 13
Bedroom
- Features: Ceiling Fan(s), Walk-In Closet(s)
- Level: First
- Dimensions: 12 x 11
Primary bathroom
- Features: Built-in Features, Double Vanity, En Suite Bathroom, Jetted Tub, Linen Closet, Stone Counters, Separate Shower
- Level: First
- Dimensions: 11 x 10
Bonus room
- Features: Ceiling Fan(s)
- Level: First
- Dimensions: 12 x 12
Breakfast room nook
- Level: First
- Dimensions: 10 x 11
Dining room
- Level: First
- Dimensions: 17 x 11
Other
- Features: Built-in Features, Stone Counters
- Level: First
- Dimensions: 10 x 5
Other
- Features: Built-in Features, Stone Counters
- Level: First
- Dimensions: 8 x 5
Kitchen
- Features: Breakfast Bar, Built-in Features, Dual Sinks, Kitchen Island, Stone Counters, Walk-In Pantry
- Level: First
- Dimensions: 18 x 11
Living room
- Features: Ceiling Fan(s), Fireplace
- Level: First
- Dimensions: 19 x 16
Mud room
- Level: First
- Dimensions: 5 x 4
Utility room
- Level: First
- Dimensions: 11 x 6
Heating
- Central, ENERGY STAR/ACCA RSI Qualified Installation, ENERGY STAR Qualified Equipment, Fireplace(s), Natural Gas
Cooling
- Central Air, Ceiling Fan(s), ENERGY STAR Qualified Equipment
Appliances
- Included: Dishwasher, Gas Cooktop, Disposal, Gas Oven, Gas Water Heater, Microwave
- Laundry: Electric Dryer Hookup, Laundry in Utility Room
Features
- Chandelier, Granite Counters, High Speed Internet, Kitchen Island, Open Floorplan, Pantry, Cable TV, Natural Woodwork, Walk-In Closet(s), Wired for Sound
- Flooring: Carpet, Tile, Wood
- Has basement: No
- Number of fireplaces: 1
- Fireplace features: Family Room, Gas Starter
Interior area
- Total interior livable area: 2,749 sqft
Property
Parking
- Total spaces: 2
- Parking features: Additional Parking, Oversized, Workshop in Garage
- Attached garage spaces: 2
Features
- Levels: One
- Stories: 1
- Patio & porch: Covered
- Exterior features: Rain Gutters
- Pool features: None, Community
- Fencing: Wood
Lot
- Size: 8,015 sqft
Details
- Parcel number: R500986
Construction
Type & style
- Home type: SingleFamily
- Architectural style: Traditional,Detached
- Property subtype: Single Family Residence
Materials
- Brick
- Foundation: Slab
- Roof: Composition
Condition
- Year built: 2013
Utilities & green energy
- Sewer: Public Sewer
- Water: Public
- Utilities for property: Electricity Available, Sewer Available, Water Available, Cable Available
Green energy
- Energy efficient items: HVAC, Insulation, Rain/Freeze Sensors, Windows
Community & neighborhood
Security
- Security features: Smoke Detector(s)
Community
- Community features: Clubhouse, Fishing, Other, Playground, Park, Pickleball, Pool, Trails/Paths, Curbs, Sidewalks
Location
- Region: Denton
- Subdivision: The Preserve At Pecan Creek Se
HOA & financial
HOA
- Has HOA: Yes
- HOA fee: $507 annually
- Services included: Maintenance Grounds
- Association name: Goodwin & Company
- Association phone: 855-289-6007
Other
Other facts
- Listing terms: Cash,Conventional,FHA,VA Loan
Price history
| Date | Event | Price |
|---|---|---|
| 7/22/2025 | Sold | -- |
Source: NTREIS #20938350 Report a problem | ||
| 7/9/2025 | Pending sale | $529,950$193/sqft |
Source: NTREIS #20938350 Report a problem | ||
| 6/29/2025 | Contingent | $529,950$193/sqft |
Source: NTREIS #20938350 Report a problem | ||
| 6/17/2025 | Price change | $529,950-1.9%$193/sqft |
Source: NTREIS #20938350 Report a problem | ||
| 5/15/2025 | Listed for sale | $540,000$196/sqft |
Source: NTREIS #20938350 Report a problem | ||
Public tax history
| Year | Property taxes | Tax assessment |
|---|---|---|
| 2025 | $4,549 -18.6% | $523,827 +4.2% |
| 2024 | $5,590 -0.1% | $502,590 +10% |
| 2023 | $5,598 -22.6% | $456,900 +10% |
Find assessor info on the county website
Neighborhood: 76208
Nearby schools
GreatSchools rating
- 6/10Pecan Creek Elementary SchoolGrades: PK-5Distance: 0.9 mi
- 3/10Bettye Myers Middle SchoolGrades: 6-8Distance: 1.4 mi
- 5/10Ryan High SchoolGrades: 9-12Distance: 2.5 mi
Schools provided by the listing agent
- Elementary: Pecancreek
- Middle: Bettye Myers
- High: Ryan H S
- District: Denton ISD
Source: NTREIS. This data may not be complete. We recommend contacting the local school district to confirm school assignments for this home.
Get a cash offer in 3 minutes
Find out how much your home could sell for in as little as 3 minutes with a no-obligation cash offer.
Estimated market value$513,100
Get a cash offer in 3 minutes
Find out how much your home could sell for in as little as 3 minutes with a no-obligation cash offer.
Estimated market value
$513,100

