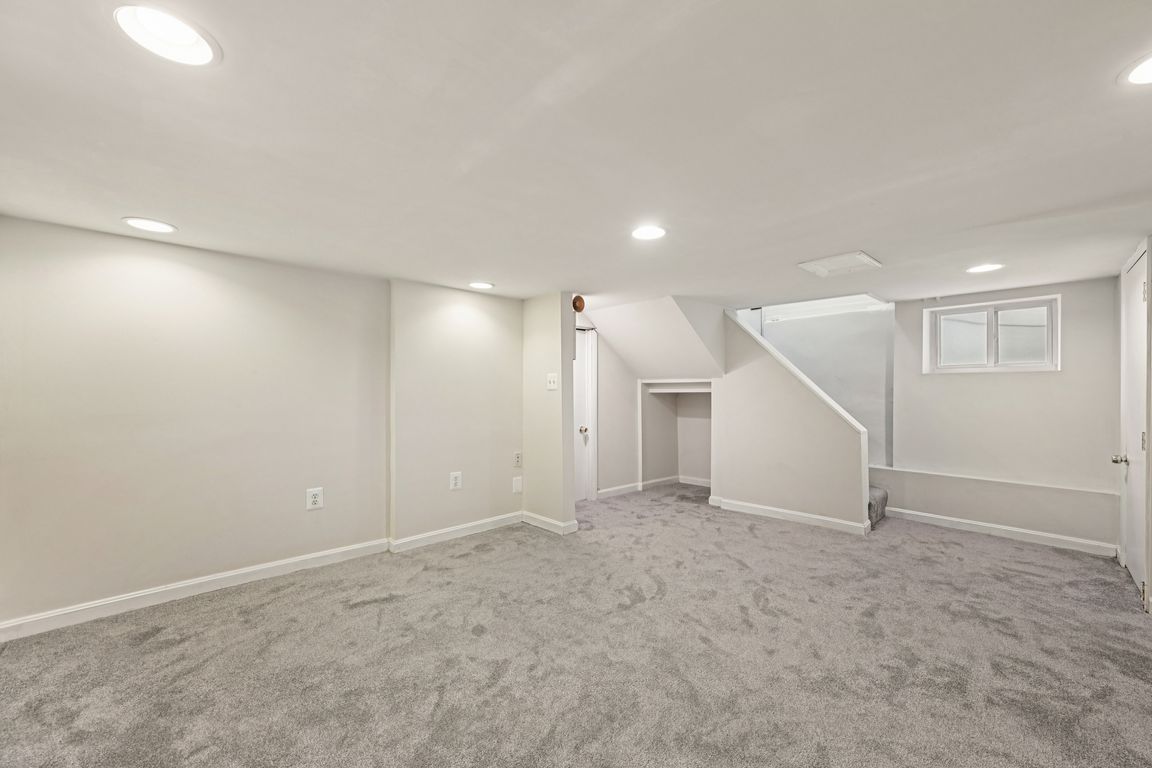Open: Sun 1pm-3pm

For sale
$325,000
3beds
1,451sqft
4209 Cardwell Ave, Baltimore, MD 21236
3beds
1,451sqft
Single family residence
Built in 1930
7,500 sqft
4 Open parking spaces
$224 price/sqft
What's special
Finished basementFully fenced flat backyardBrand-new carpetGleaming hardwood floorsStainless steel appliancesDeck and patioQuartz countertops
Welcome to 4209 Cardwell Avenue — a beautifully maintained 3-bedroom, 2-bath home that’s truly move-in ready! The bright main level features gleaming hardwood floors, quartz countertops, and stainless steel appliances. Upstairs offers brand-new carpet, and the finished basement provides additional living space with new carpet for added comfort. This home ...
- 18 hours |
- 279 |
- 25 |
Source: Bright MLS,MLS#: MDBC2144870
Travel times
Family Room
Kitchen
Dining Room
Zillow last checked: 8 hours ago
Listing updated: November 12, 2025 at 04:06pm
Listed by:
Jack Iacoboni 443-845-5443,
Corner House Realty (443) 499-3839
Source: Bright MLS,MLS#: MDBC2144870
Facts & features
Interior
Bedrooms & bathrooms
- Bedrooms: 3
- Bathrooms: 2
- Full bathrooms: 2
- Main level bathrooms: 1
Rooms
- Room types: Living Room, Dining Room, Bedroom 2, Bedroom 3, Kitchen, Game Room, Bedroom 1
Bedroom 1
- Level: Upper
- Area: 180 Square Feet
- Dimensions: 15 x 12
Bedroom 2
- Level: Upper
- Area: 156 Square Feet
- Dimensions: 13 x 12
Bedroom 3
- Level: Upper
- Area: 165 Square Feet
- Dimensions: 15 x 11
Dining room
- Level: Main
- Area: 154 Square Feet
- Dimensions: 14 x 11
Game room
- Level: Lower
- Area: 168 Square Feet
- Dimensions: 14 x 12
Kitchen
- Level: Main
- Area: 117 Square Feet
- Dimensions: 13 x 9
Living room
- Level: Main
- Area: 221 Square Feet
- Dimensions: 17 x 13
Heating
- Radiator, Natural Gas
Cooling
- Central Air, Electric
Appliances
- Included: Microwave, Dryer, Dishwasher, Refrigerator, Stainless Steel Appliance(s), Oven/Range - Gas, Washer, Gas Water Heater
Features
- Chair Railings, Kitchen - Table Space, Bathroom - Tub Shower, Bathroom - Walk-In Shower, Ceiling Fan(s), Crown Molding, Open Floorplan, Recessed Lighting, Upgraded Countertops
- Flooring: Hardwood, Carpet, Tile/Brick, Wood
- Basement: Interior Entry,Connecting Stairway,Exterior Entry,Partially Finished,Shelving,Walk-Out Access,Windows,Workshop,Sump Pump
- Has fireplace: No
Interior area
- Total structure area: 1,773
- Total interior livable area: 1,451 sqft
- Finished area above ground: 1,101
- Finished area below ground: 350
Video & virtual tour
Property
Parking
- Total spaces: 4
- Parking features: Concrete, Off Street, On Street, Driveway
- Uncovered spaces: 4
Accessibility
- Accessibility features: None
Features
- Levels: Three
- Stories: 3
- Patio & porch: Deck, Patio, Porch, Enclosed
- Exterior features: Extensive Hardscape, Lighting, Rain Gutters, Balcony
- Pool features: None
- Fencing: Full,Wood
Lot
- Size: 7,500 Square Feet
- Dimensions: 1.00 x
Details
- Additional structures: Above Grade, Below Grade
- Parcel number: 04141416000475
- Zoning: RESIDENTIAL
- Special conditions: Standard
Construction
Type & style
- Home type: SingleFamily
- Architectural style: Colonial
- Property subtype: Single Family Residence
Materials
- Combination
- Foundation: Other
Condition
- New construction: No
- Year built: 1930
Utilities & green energy
- Electric: 200+ Amp Service
- Sewer: Public Sewer
- Water: Public
- Utilities for property: Electricity Available, Natural Gas Available, Fiber Optic, Cable
Community & HOA
Community
- Subdivision: Hawthorne
HOA
- Has HOA: No
Location
- Region: Baltimore
Financial & listing details
- Price per square foot: $224/sqft
- Tax assessed value: $268,933
- Annual tax amount: $3,458
- Date on market: 11/13/2025
- Listing agreement: Exclusive Right To Sell
- Listing terms: Cash,Conventional,FHA,VA Loan,Assumable
- Ownership: Fee Simple