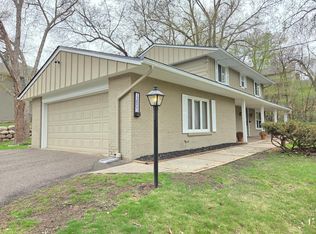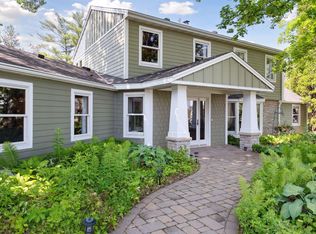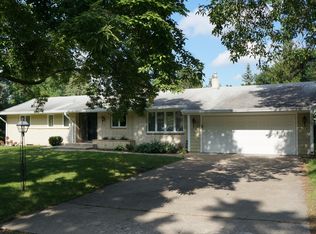Closed
$1,425,000
4209 Maple Ln, Minnetonka, MN 55345
4beds
3,988sqft
Single Family Residence
Built in 2015
0.77 Acres Lot
$1,413,400 Zestimate®
$357/sqft
$5,566 Estimated rent
Home value
$1,413,400
$1.30M - $1.53M
$5,566/mo
Zestimate® history
Loading...
Owner options
Explore your selling options
What's special
Upon entering this stunning one-level, walkout masterpiece you are greeted with flawless craftmanship throughout this thoughtfully designed home with an emphasis on sight lines that capture nature views and splash daylight across its open floor plan. The chef’s kitchen is an entertainer’s dream with its 2-tiered, spacious, granite center island, high-end appliances, ample custom cabinetry, pantry and coffee/wine bar make it the perfect gathering spot. The great room is centered by a gas fireplace, exquisite built-ins, tall windows and 10 foot ceilings. The main level Owner suite is a retreat upon itself with a spa-like bathroom that is the epitome of comfortable luxury living. Designed for effortless one-level living, the main level includes a dining room with built-in buffet, an office/ den, sunroom (make-it your own space), laundry room and deck overlooking the grounds. The walkout lower level is host to a family room with gas fireplace with built-ins, billiards room and game area (ready for your wet bar ideas), guest suite with ¾ bath and an additional 2 bedrooms with full bathroom. Set on a picturesque .77 acres of meticulously landscaped grounds, the outdoor space is a true sanctuary with its waterfall feature leading thru the garden to a koi pond, paver patio, firepit, additional 2 car detached garage and a large flat yard are waiting for endless memories to be created. Located in the heart of Minnetonka this property is a perfect blend of luxury, convenience, function and privacy with incredible proximity to restaurants, retail and highways.
Zillow last checked: 8 hours ago
Listing updated: September 04, 2025 at 08:27am
Listed by:
Stickney Real Estate – Kevin Stickney 952-250-2015,
Coldwell Banker Realty,
Stickney Real Estate – George Stickney
Bought with:
Jan E Anderson
Fazendin REALTORS
Source: NorthstarMLS as distributed by MLS GRID,MLS#: 6722159
Facts & features
Interior
Bedrooms & bathrooms
- Bedrooms: 4
- Bathrooms: 4
- Full bathrooms: 2
- 3/4 bathrooms: 1
- 1/2 bathrooms: 1
Bedroom 1
- Level: Main
- Area: 210 Square Feet
- Dimensions: 15x14
Bedroom 2
- Level: Lower
- Area: 224 Square Feet
- Dimensions: 14x16
Bedroom 3
- Level: Lower
- Area: 180 Square Feet
- Dimensions: 15x12
Bedroom 4
- Level: Lower
- Area: 144 Square Feet
- Dimensions: 12x12
Dining room
- Level: Main
- Area: 132 Square Feet
- Dimensions: 12x11
Family room
- Level: Lower
- Area: 288 Square Feet
- Dimensions: 18x16
Kitchen
- Level: Main
- Area: 252 Square Feet
- Dimensions: 14x18
Living room
- Level: Main
- Area: 360 Square Feet
- Dimensions: 20x18
Office
- Level: Main
- Area: 120 Square Feet
- Dimensions: 10x12
Sun room
- Level: Main
- Area: 192 Square Feet
- Dimensions: 16x12
Heating
- Boiler, Forced Air, Radiant Floor
Cooling
- Central Air
Appliances
- Included: Air-To-Air Exchanger, Cooktop, Dishwasher, Dryer, Gas Water Heater, Water Osmosis System, Iron Filter, Refrigerator, Wall Oven, Washer, Water Softener Owned
Features
- Basement: Drain Tiled,Finished,Sump Pump,Walk-Out Access
- Number of fireplaces: 2
- Fireplace features: Family Room, Gas, Living Room
Interior area
- Total structure area: 3,988
- Total interior livable area: 3,988 sqft
- Finished area above ground: 1,994
- Finished area below ground: 1,905
Property
Parking
- Total spaces: 7
- Parking features: Attached, Detached, Concrete, Floor Drain, Heated Garage, Insulated Garage
- Attached garage spaces: 7
- Details: Garage Dimensions (Irregular)
Accessibility
- Accessibility features: None
Features
- Levels: One
- Stories: 1
Lot
- Size: 0.77 Acres
Details
- Additional structures: Additional Garage
- Foundation area: 1994
- Parcel number: 2211722310019
- Zoning description: Residential-Single Family
Construction
Type & style
- Home type: SingleFamily
- Property subtype: Single Family Residence
Materials
- Brick/Stone, Stucco
- Roof: Asphalt
Condition
- Age of Property: 10
- New construction: No
- Year built: 2015
Utilities & green energy
- Gas: Natural Gas
- Sewer: City Sewer/Connected
- Water: City Water/Connected
Community & neighborhood
Location
- Region: Minnetonka
- Subdivision: Pierces Add
HOA & financial
HOA
- Has HOA: No
Price history
| Date | Event | Price |
|---|---|---|
| 9/3/2025 | Sold | $1,425,000+5.6%$357/sqft |
Source: | ||
| 8/6/2025 | Pending sale | $1,350,000$339/sqft |
Source: | ||
| 8/1/2025 | Listed for sale | $1,350,000+800%$339/sqft |
Source: | ||
| 5/16/1997 | Sold | $150,000$38/sqft |
Source: Public Record | ||
Public tax history
| Year | Property taxes | Tax assessment |
|---|---|---|
| 2025 | $11,632 +7.5% | $889,600 +2.5% |
| 2024 | $10,821 +6.6% | $867,800 +3.2% |
| 2023 | $10,147 +5.8% | $840,500 +4.9% |
Find assessor info on the county website
Neighborhood: 55345
Nearby schools
GreatSchools rating
- 6/10Glen Lake Elementary SchoolGrades: PK-6Distance: 0.9 mi
- 4/10Hopkins West Junior High SchoolGrades: 6-9Distance: 0.4 mi
- 8/10Hopkins Senior High SchoolGrades: 10-12Distance: 3 mi
Get a cash offer in 3 minutes
Find out how much your home could sell for in as little as 3 minutes with a no-obligation cash offer.
Estimated market value
$1,413,400
Get a cash offer in 3 minutes
Find out how much your home could sell for in as little as 3 minutes with a no-obligation cash offer.
Estimated market value
$1,413,400


