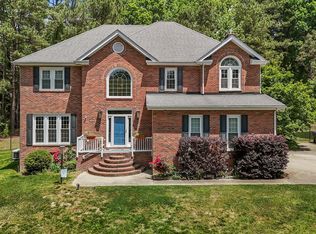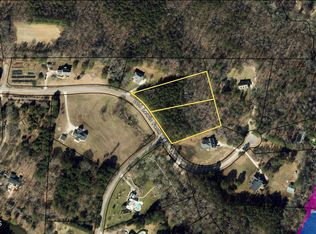Sold for $675,000
$675,000
4209 Old Lewis Farm Rd, Raleigh, NC 27604
3beds
3,161sqft
Single Family Residence, Residential
Built in 1995
2.36 Acres Lot
$683,400 Zestimate®
$214/sqft
$2,689 Estimated rent
Home value
$683,400
$649,000 - $724,000
$2,689/mo
Zestimate® history
Loading...
Owner options
Explore your selling options
What's special
Welcome Home! Hard to find brick home located on 2.36 acres with NO CITY TAXES. Many expensive updates have already been completed. You won't be disappointed with the kitchen upgades which include stainless steel appliances, a 36-inch gas stove, new cabinets, quartz countertops, tile backsplash, and hardwood floors. Both full bathrooms have been also updated with large walk in showers and a soaking tub in primary bathroom. A new roof was added in 2015 and HVAC in 2020. Fresh interior paint and carpet in 2023. Extensive molding throughout the downstairs. French doors lead into the study/living room. Don't miss the extra room on the 3rd floor (that has been permitted) which is a great getaway for the kids. The lot is what makes this home not the typical yard. The screened porch and recently added deck are perfect for entertaining guests. Like gardening? There is one ready for you to plant your favorite vegetables. Bring your RV or boat and come make this your next home!
Zillow last checked: 8 hours ago
Listing updated: October 28, 2025 at 12:21am
Listed by:
Katherine Peterson 919-906-0536,
Coldwell Banker HPW
Bought with:
Emily Osbahr, 306529
Keller Williams Realty Cary
Source: Doorify MLS,MLS#: 10029210
Facts & features
Interior
Bedrooms & bathrooms
- Bedrooms: 3
- Bathrooms: 3
- Full bathrooms: 2
- 1/2 bathrooms: 1
Heating
- Fireplace(s), Forced Air, Gas Pack, Propane
Cooling
- Ceiling Fan(s), Central Air, Gas
Appliances
- Included: Dishwasher, Dryer, Electric Water Heater, Gas Range, Ice Maker, Microwave, Range Hood, Refrigerator, Stainless Steel Appliance(s), Washer
- Laundry: Laundry Room, Upper Level
Features
- Bathtub/Shower Combination, Ceiling Fan(s), Crown Molding, Dining L, Eat-in Kitchen, Entrance Foyer, Kitchen Island, Pantry, Quartz Counters, Room Over Garage, Separate Shower, Soaking Tub, Storage, Walk-In Closet(s), Walk-In Shower
- Flooring: Carpet, Hardwood, Tile
- Doors: French Doors, Storm Door(s)
- Windows: Blinds, Insulated Windows
- Number of fireplaces: 1
- Fireplace features: Family Room, Gas Log, Propane
Interior area
- Total structure area: 3,161
- Total interior livable area: 3,161 sqft
- Finished area above ground: 3,161
- Finished area below ground: 0
Property
Parking
- Total spaces: 7
- Parking features: Additional Parking, Attached, Concrete, Driveway, Garage Door Opener, Garage Faces Side, Parking Pad
- Attached garage spaces: 2
- Uncovered spaces: 5
Features
- Levels: Two
- Stories: 2
- Patio & porch: Deck, Porch, Screened
- Exterior features: Garden
- Has view: Yes
Lot
- Size: 2.36 Acres
- Features: Back Yard, Front Yard, Garden, Landscaped, Level
Details
- Additional structures: Shed(s), Storage
- Parcel number: 1745962949
- Zoning: RR1
- Special conditions: Standard
Construction
Type & style
- Home type: SingleFamily
- Architectural style: Traditional, Transitional
- Property subtype: Single Family Residence, Residential
Materials
- Brick, Vinyl Siding
- Foundation: Block
- Roof: Shingle
Condition
- New construction: No
- Year built: 1995
Utilities & green energy
- Sewer: Septic Tank
- Water: Well
- Utilities for property: Cable Available
Community & neighborhood
Location
- Region: Raleigh
- Subdivision: Lewis Farm
Price history
| Date | Event | Price |
|---|---|---|
| 6/28/2024 | Sold | $675,000$214/sqft |
Source: | ||
| 5/31/2024 | Pending sale | $675,000$214/sqft |
Source: | ||
| 5/14/2024 | Listed for sale | $675,000+6.3%$214/sqft |
Source: | ||
| 6/25/2021 | Listing removed | -- |
Source: Owner Report a problem | ||
| 6/20/2021 | Listed for sale | $635,000+91.3%$201/sqft |
Source: Owner Report a problem | ||
Public tax history
| Year | Property taxes | Tax assessment |
|---|---|---|
| 2025 | $4,204 +3.8% | $654,205 |
| 2024 | $4,051 +34% | $654,205 +69.9% |
| 2023 | $3,022 +10.1% | $385,013 |
Find assessor info on the county website
Neighborhood: 27604
Nearby schools
GreatSchools rating
- 7/10Forestville Road ElementaryGrades: PK-5Distance: 1.5 mi
- 3/10Neuse River MiddleGrades: 6-8Distance: 0.4 mi
- 3/10Knightdale HighGrades: 9-12Distance: 1.6 mi
Schools provided by the listing agent
- Elementary: Wake - Forestville Road
- Middle: Wake - Neuse River
- High: Wake - Knightdale
Source: Doorify MLS. This data may not be complete. We recommend contacting the local school district to confirm school assignments for this home.
Get a cash offer in 3 minutes
Find out how much your home could sell for in as little as 3 minutes with a no-obligation cash offer.
Estimated market value$683,400
Get a cash offer in 3 minutes
Find out how much your home could sell for in as little as 3 minutes with a no-obligation cash offer.
Estimated market value
$683,400

