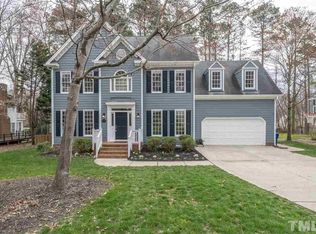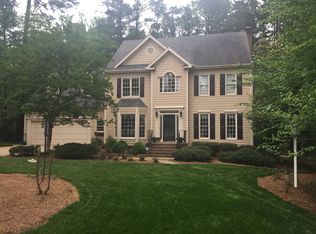Sold for $732,000
$732,000
4209 Omni Pl, Raleigh, NC 27613
4beds
2,560sqft
Single Family Residence, Residential
Built in 1992
0.31 Acres Lot
$727,200 Zestimate®
$286/sqft
$2,786 Estimated rent
Home value
$727,200
$691,000 - $764,000
$2,786/mo
Zestimate® history
Loading...
Owner options
Explore your selling options
What's special
Located in the desirable Westlake subdivision, this home offers 2,560 square feet of comfortable living space on a .31-acre lot. The brick front and well-maintained landscaping create beautiful curb appeal. Inside, fresh paint and new carpet complement the hardwood floors that run throughout the main level and up the main staircase. Upgraded trim package. The entry foyer leads to a formal living room or home office and a formal dining room. The open-concept kitchen and living area feature granite countertops, an updated backsplash, stainless steel appliances, an island with updated pendant lighting, and a breakfast nook with an updated chandelier. The living room includes a gas fireplace with a painted brick accent wall and wainscot trim. Half bath with a pedestal sink off the back hallway. Upstairs, the primary suite offers two walk-in closets, a dual sink vanity, a soaking tub, and a shower enclosure. A spacious bonus room with a back staircase makes the floor plan functional. Laundry room with storage shelves. 2-car garage. Large grilling deck with a lattice privacy wall and bench. Flat backyard provides plenty of space for entertaining or outdoor activities. Additional updates include new gutters, and a new garage door.
Zillow last checked: 8 hours ago
Listing updated: October 28, 2025 at 12:47am
Listed by:
Jenny Hensley 919-810-6310,
Luxe Residential, LLC
Bought with:
Maya Galletta, 258921
RE/MAX United
Source: Doorify MLS,MLS#: 10077934
Facts & features
Interior
Bedrooms & bathrooms
- Bedrooms: 4
- Bathrooms: 3
- Full bathrooms: 2
- 1/2 bathrooms: 1
Heating
- Natural Gas
Cooling
- Dual
Appliances
- Included: Cooktop, Dishwasher, Disposal, Dryer, Electric Cooktop, Electric Oven, Exhaust Fan, Free-Standing Electric Oven, Free-Standing Refrigerator, Ice Maker, Microwave, Stainless Steel Appliance(s), Washer
Features
- Flooring: Carpet, Hardwood, Tile
- Basement: Crawl Space
- Number of fireplaces: 1
Interior area
- Total structure area: 2,560
- Total interior livable area: 2,560 sqft
- Finished area above ground: 2,560
- Finished area below ground: 0
Property
Parking
- Total spaces: 4
- Parking features: Attached, Concrete, Driveway, Garage, Garage Faces Front
- Attached garage spaces: 2
- Uncovered spaces: 2
Features
- Levels: Two
- Stories: 2
- Patio & porch: Deck, Front Porch
- Exterior features: Fenced Yard, Lighting, Private Yard, Rain Gutters, Smart Camera(s)/Recording, Smart Light(s), Smart Lock(s)
- Fencing: Back Yard, Fenced, Gate
- Has view: Yes
Lot
- Size: 0.31 Acres
- Dimensions: 145.31 x 100 x 147.52 x 84.49
- Features: Back Yard, Front Yard, Garden, Hardwood Trees, Interior Lot, Landscaped, Level, Private, Rectangular Lot
Details
- Parcel number: 0787679121
- Special conditions: Standard
Construction
Type & style
- Home type: SingleFamily
- Architectural style: Colonial, Traditional
- Property subtype: Single Family Residence, Residential
Materials
- Brick
- Foundation: Permanent
- Roof: Shingle
Condition
- New construction: No
- Year built: 1992
Details
- Builder name: Aiken Construction
Utilities & green energy
- Sewer: Public Sewer
- Water: Public
- Utilities for property: Electricity Connected, Sewer Connected, Water Connected
Community & neighborhood
Community
- Community features: Curbs, Lake, Park, Sidewalks, Street Lights
Location
- Region: Raleigh
- Subdivision: Westlake Village
HOA & financial
HOA
- Has HOA: Yes
- HOA fee: $125 annually
- Amenities included: None
- Services included: None
Price history
| Date | Event | Price |
|---|---|---|
| 3/24/2025 | Sold | $732,000+1%$286/sqft |
Source: | ||
| 2/25/2025 | Pending sale | $725,000$283/sqft |
Source: | ||
| 2/21/2025 | Listed for sale | $725,000+116.4%$283/sqft |
Source: | ||
| 6/2/2008 | Sold | $335,000$131/sqft |
Source: Public Record Report a problem | ||
Public tax history
| Year | Property taxes | Tax assessment |
|---|---|---|
| 2025 | $5,108 +0.4% | $644,703 +10.5% |
| 2024 | $5,087 +22.4% | $583,364 +53.8% |
| 2023 | $4,154 +7.6% | $379,296 |
Find assessor info on the county website
Neighborhood: Northwest Raleigh
Nearby schools
GreatSchools rating
- 7/10York ElementaryGrades: PK-5Distance: 2.6 mi
- 10/10Leesville Road MiddleGrades: 6-8Distance: 0.8 mi
- 9/10Leesville Road HighGrades: 9-12Distance: 0.8 mi
Schools provided by the listing agent
- Elementary: Wake - York
- Middle: Wake - Leesville Road
- High: Wake - Leesville Road
Source: Doorify MLS. This data may not be complete. We recommend contacting the local school district to confirm school assignments for this home.
Get a cash offer in 3 minutes
Find out how much your home could sell for in as little as 3 minutes with a no-obligation cash offer.
Estimated market value
$727,200

