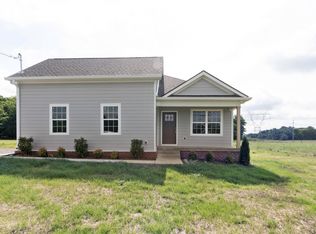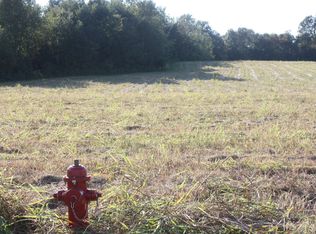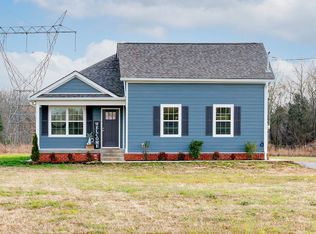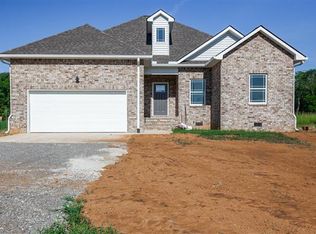Closed
$500,000
4209 Pyles Rd, Chapel Hill, TN 37034
4beds
2,019sqft
Single Family Residence, Residential
Built in 2019
1.01 Acres Lot
$495,700 Zestimate®
$248/sqft
$2,495 Estimated rent
Home value
$495,700
Estimated sales range
Not available
$2,495/mo
Zestimate® history
Loading...
Owner options
Explore your selling options
What's special
3 or 4 bedrooms ~ 3 full baths ~ 2 car garage attached ~ Level Park-like yard w/ new landscaping ~ Fenced Backyard & separate Garden area ~ Relax on freshly stained deck ~ 3 bedrooms on main floor ~ Bonus Room or could be 4th bedroom over garage w/ bath ~ New Paint ~ Granite counters ~ Walk in closets ~ Storage ~ Extra wide driveway w/ plenty of space to park at least 6 vehicles ~ Rocking chair front porch ~ Spacious family room w/ vaulted ceiling & coat closet ~ Primary bedroom is oversized, has trey ceilings, his & her closets ~ Granite counters in kitchen & baths ~ 2 in Blinds on Windows ~ Generous Garage space ~ Utility Room ~ Fire pit area ~ Non Smokers & Pet free home ~ High Speed Fiber Internet ~ NO HOA
Zillow last checked: 8 hours ago
Listing updated: July 17, 2025 at 07:33pm
Listing Provided by:
Kelly Dougherty 615-804-6940,
Onward Real Estate
Bought with:
Laura Grzegorczyk, 326494
Synergy Realty Network, LLC
Jennifer Pippin, 328155
Synergy Realty Network, LLC
Source: RealTracs MLS as distributed by MLS GRID,MLS#: 2823623
Facts & features
Interior
Bedrooms & bathrooms
- Bedrooms: 4
- Bathrooms: 3
- Full bathrooms: 3
- Main level bedrooms: 3
Bedroom 1
- Area: 256 Square Feet
- Dimensions: 16x16
Bedroom 2
- Area: 143 Square Feet
- Dimensions: 13x11
Bedroom 3
- Area: 144 Square Feet
- Dimensions: 12x12
Bonus room
- Features: Second Floor
- Level: Second Floor
- Area: 361 Square Feet
- Dimensions: 19x19
Dining room
- Features: Combination
- Level: Combination
Kitchen
- Features: Pantry
- Level: Pantry
- Area: 230 Square Feet
- Dimensions: 23x10
Living room
- Area: 320 Square Feet
- Dimensions: 20x16
Heating
- Central
Cooling
- Ceiling Fan(s), Central Air, Electric
Appliances
- Included: Electric Oven, Electric Range, Dishwasher, Microwave, Stainless Steel Appliance(s)
- Laundry: Electric Dryer Hookup, Washer Hookup
Features
- Ceiling Fan(s), Entrance Foyer, Extra Closets, High Ceilings, Smart Thermostat, Storage, Walk-In Closet(s), Primary Bedroom Main Floor, High Speed Internet
- Flooring: Carpet, Vinyl
- Basement: Crawl Space
- Has fireplace: No
Interior area
- Total structure area: 2,019
- Total interior livable area: 2,019 sqft
- Finished area above ground: 2,019
Property
Parking
- Total spaces: 8
- Parking features: Garage Door Opener, Garage Faces Side, Driveway
- Garage spaces: 2
- Uncovered spaces: 6
Accessibility
- Accessibility features: Accessible Hallway(s)
Features
- Levels: Two
- Stories: 1
- Patio & porch: Porch, Covered, Deck
- Fencing: Back Yard
Lot
- Size: 1.01 Acres
- Features: Level
Details
- Additional structures: Storage Building
- Parcel number: 019 02401 000
- Special conditions: Standard
Construction
Type & style
- Home type: SingleFamily
- Property subtype: Single Family Residence, Residential
Materials
- Brick, Vinyl Siding
- Roof: Asphalt
Condition
- New construction: No
- Year built: 2019
Utilities & green energy
- Sewer: Septic Tank
- Water: Public
- Utilities for property: Electricity Available, Water Available, Cable Connected
Community & neighborhood
Security
- Security features: Smoke Detector(s)
Location
- Region: Chapel Hill
- Subdivision: The Crossings At Forrest
Price history
| Date | Event | Price |
|---|---|---|
| 7/17/2025 | Sold | $500,000-6.5%$248/sqft |
Source: | ||
| 6/27/2025 | Pending sale | $535,000$265/sqft |
Source: | ||
| 5/28/2025 | Contingent | $535,000$265/sqft |
Source: | ||
| 4/29/2025 | Listed for sale | $535,000+59.7%$265/sqft |
Source: | ||
| 5/19/2021 | Sold | $335,000+18.2%$166/sqft |
Source: | ||
Public tax history
| Year | Property taxes | Tax assessment |
|---|---|---|
| 2025 | $1,739 +8.2% | $88,325 |
| 2024 | $1,606 | $88,325 |
| 2023 | $1,606 | $88,325 |
Find assessor info on the county website
Neighborhood: 37034
Nearby schools
GreatSchools rating
- 5/10Chapel Hill Elementary SchoolGrades: PK-3Distance: 3.3 mi
- 6/10Forrest SchoolGrades: 7-12Distance: 3.8 mi
Schools provided by the listing agent
- Elementary: Chapel Hill (K-3)/Delk Henson (4-6)
- Middle: Chapel Hill (K-3)/Delk Henson (4-6)
- High: Forrest School
Source: RealTracs MLS as distributed by MLS GRID. This data may not be complete. We recommend contacting the local school district to confirm school assignments for this home.
Get a cash offer in 3 minutes
Find out how much your home could sell for in as little as 3 minutes with a no-obligation cash offer.
Estimated market value$495,700
Get a cash offer in 3 minutes
Find out how much your home could sell for in as little as 3 minutes with a no-obligation cash offer.
Estimated market value
$495,700



