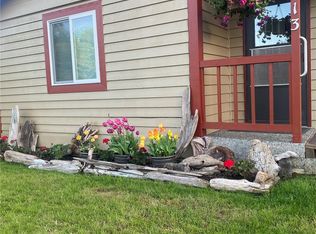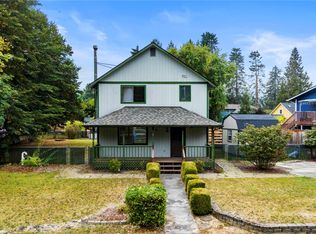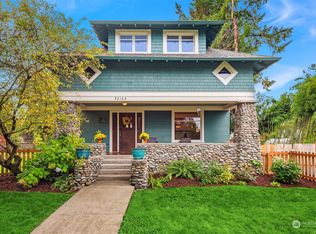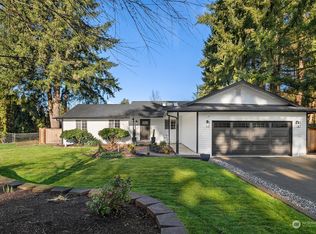Walkable, downtown Carnation charmer! Expansive living within a rambler lifestyle. Entry leads to living room, equipped with laminate, open style dining, galley kitchen w/updated stainless steel appliances to stay. Bonus family room off back of house provides warmth by wood stove. Down the hall you will find two bedrooms, full bath in hallway and darling owners suite with attached en suite and walk-in closet with custom built ins. Oversized two car garage with ample storage, man door, oversized shed and fully fenced yard. Entertain all year round with your generous deck, hot tub and firepit area. You'll love the nearly 1/4 of an acre corner lot providing you room for your RV/boat parking! Escape outdoors with local park & trail systems.
This property is off market, which means it's not currently listed for sale or rent on Zillow. This may be different from what's available on other websites or public sources.




