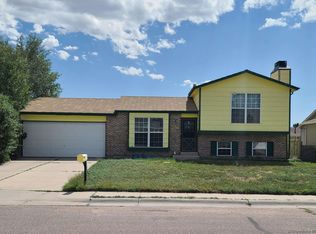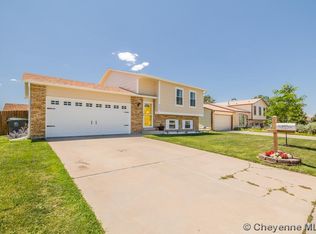Sold on 04/11/25
Price Unknown
4209 Rogers Ave, Cheyenne, WY 82009
4beds
1,576sqft
City Residential, Residential
Built in 1981
7,840.8 Square Feet Lot
$275,600 Zestimate®
$--/sqft
$2,285 Estimated rent
Home value
$275,600
$262,000 - $289,000
$2,285/mo
Zestimate® history
Loading...
Owner options
Explore your selling options
What's special
Fabulous opportunity for owner occupants and investors! Ranch-style home with a fully finished basement! Open floor plan with vaulted ceilings giving it an extra roomy feel. Large kitchen with pantry! Finished basement includes two large bedrooms, 2nd living room and laundry! 2-Car attached garage with opener. Needs some DIY love to make it your perfect home! POWER IS TURNED OFF AT PROPERTY. PLEASE EXERCISE CAUTION AND BRING A FLASHLIGHT TO ALL SHOWINGS. . Bids on property must be placed by registered bidder at www.hudhomestore.gov. FHA Case #591-156715. All HUD properties are sold As-Is. Visit Hudhomestore.gov for all property condition reports, forms, disclosures & availability. Buyer to verify all information.
Zillow last checked: 8 hours ago
Listing updated: April 11, 2025 at 11:50am
Listed by:
Mistie Woods 307-214-7055,
#1 Properties
Bought with:
Mistie Woods
#1 Properties
Source: Cheyenne BOR,MLS#: 95421
Facts & features
Interior
Bedrooms & bathrooms
- Bedrooms: 4
- Bathrooms: 2
- Full bathrooms: 1
- 3/4 bathrooms: 1
- Main level bathrooms: 1
Primary bedroom
- Level: Main
- Area: 110
- Dimensions: 10 x 11
Bedroom 2
- Level: Main
- Area: 132
- Dimensions: 12 x 11
Bedroom 3
- Level: Basement
- Area: 132
- Dimensions: 11 x 12
Bedroom 4
- Level: Basement
- Area: 121
- Dimensions: 11 x 11
Bathroom 1
- Features: Full
- Level: Main
Bathroom 2
- Features: 3/4
- Level: Basement
Family room
- Level: Basement
- Area: 180
- Dimensions: 15 x 12
Kitchen
- Level: Main
- Area: 132
- Dimensions: 11 x 12
Living room
- Level: Main
- Area: 224
- Dimensions: 14 x 16
Basement
- Area: 768
Heating
- Forced Air, Natural Gas
Appliances
- Included: Dishwasher, Dryer, Range, Refrigerator, Washer
- Laundry: In Basement
Features
- Eat-in Kitchen, Pantry, Vaulted Ceiling(s)
- Flooring: Laminate
- Basement: Interior Entry,Partially Finished
Interior area
- Total structure area: 1,576
- Total interior livable area: 1,576 sqft
- Finished area above ground: 808
Property
Parking
- Total spaces: 2
- Parking features: 2 Car Attached, Garage Door Opener
- Attached garage spaces: 2
Accessibility
- Accessibility features: None
Features
- Fencing: Back Yard
Lot
- Size: 7,840 sqft
- Dimensions: 7799
Details
- Parcel number: 16895001100100
- Special conditions: None of the Above,Bank Owned/REO
Construction
Type & style
- Home type: SingleFamily
- Architectural style: Ranch
- Property subtype: City Residential, Residential
Materials
- Metal Siding
- Foundation: Basement
- Roof: Composition/Asphalt
Condition
- New construction: No
- Year built: 1981
Utilities & green energy
- Electric: Black Hills Energy
- Gas: Black Hills Energy
- Sewer: City Sewer
- Water: Public
Community & neighborhood
Location
- Region: Cheyenne
- Subdivision: Park Estates
Other
Other facts
- Listing agreement: Y
- Listing terms: Cash,Conventional
Price history
| Date | Event | Price |
|---|---|---|
| 11/26/2025 | Listing removed | $2,300$1/sqft |
Source: Zillow Rentals | ||
| 11/16/2025 | Listed for rent | $2,300$1/sqft |
Source: Zillow Rentals | ||
| 4/11/2025 | Sold | -- |
Source: | ||
| 3/8/2025 | Pending sale | $285,600$181/sqft |
Source: | ||
| 2/12/2025 | Listed for sale | $285,600$181/sqft |
Source: | ||
Public tax history
| Year | Property taxes | Tax assessment |
|---|---|---|
| 2024 | $1,730 +0.6% | $24,464 +0.6% |
| 2023 | $1,720 +5.9% | $24,321 +8.1% |
| 2022 | $1,625 +11.6% | $22,507 +11.9% |
Find assessor info on the county website
Neighborhood: 82009
Nearby schools
GreatSchools rating
- 7/10Dildine Elementary SchoolGrades: K-4Distance: 0.6 mi
- 3/10Carey Junior High SchoolGrades: 7-8Distance: 1.3 mi
- 4/10East High SchoolGrades: 9-12Distance: 1.5 mi

