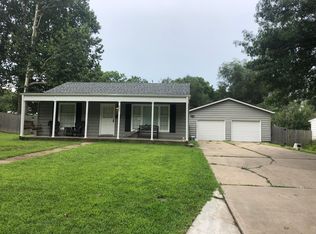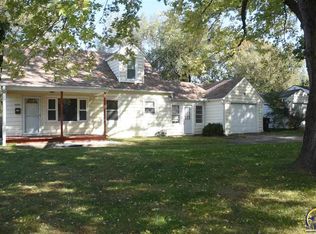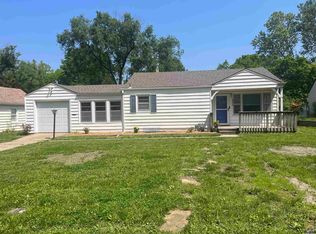Very nice and well maintained home with large rooms. You'll love the living room, great room 2 full baths and formal dining room. Treed lot, nice size fenced in back yard, large kitchen. Basement dry and perfect for storage and shelter in storms. Everything on one level - including the laundry. Don't pass this one up, come see it today!
This property is off market, which means it's not currently listed for sale or rent on Zillow. This may be different from what's available on other websites or public sources.



